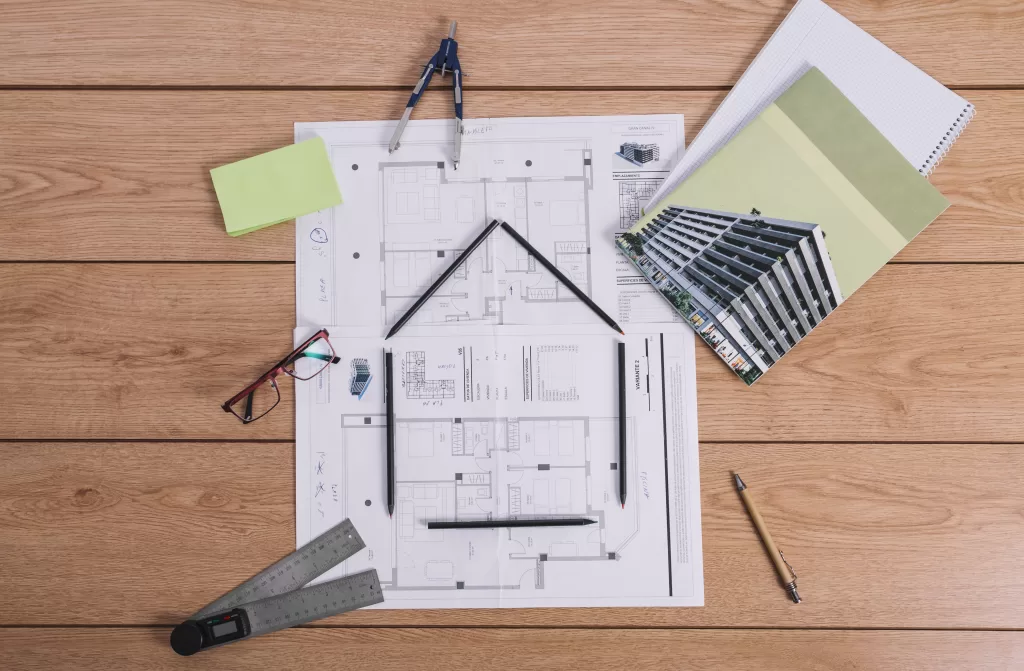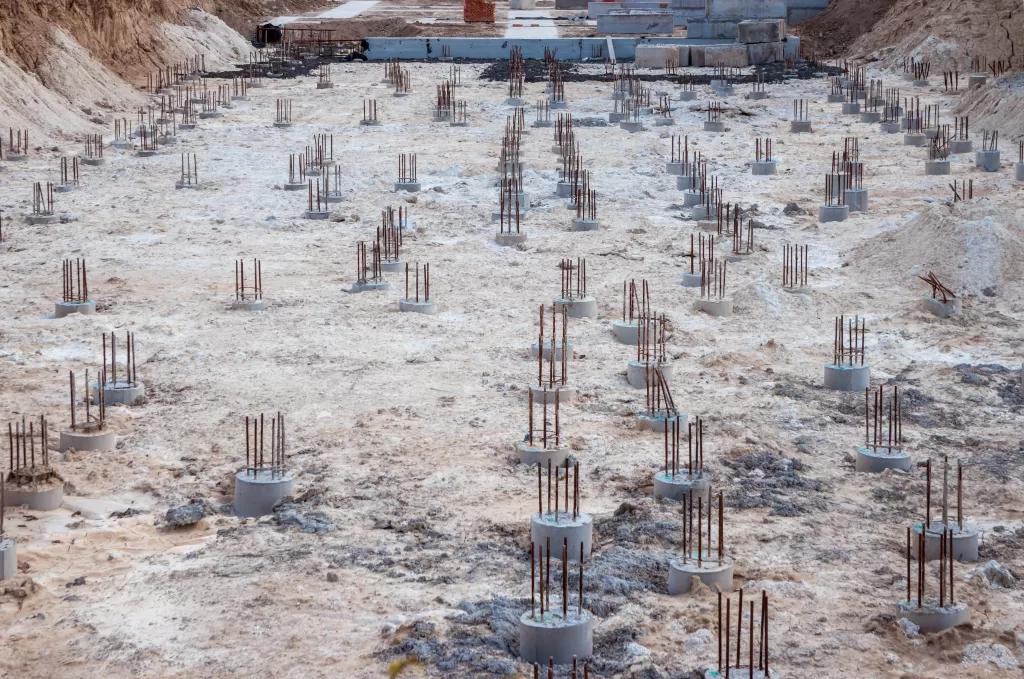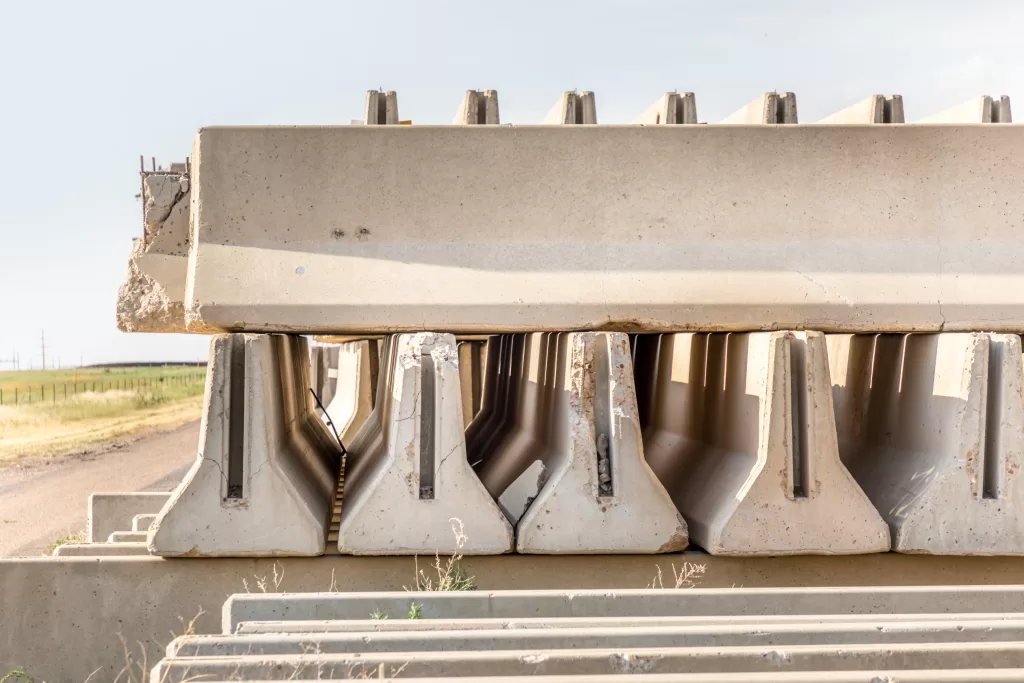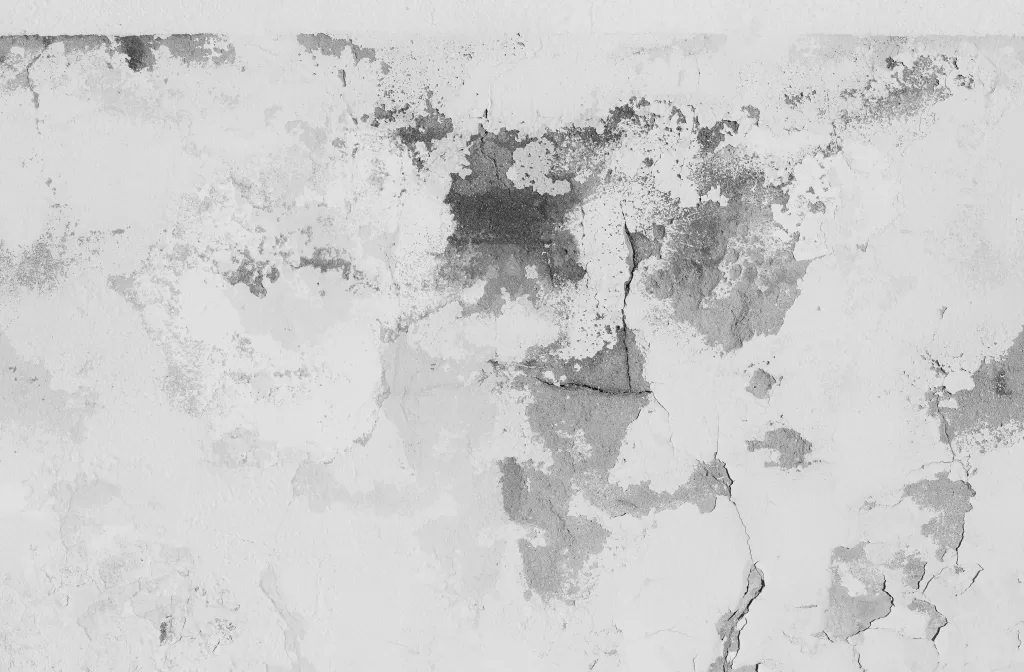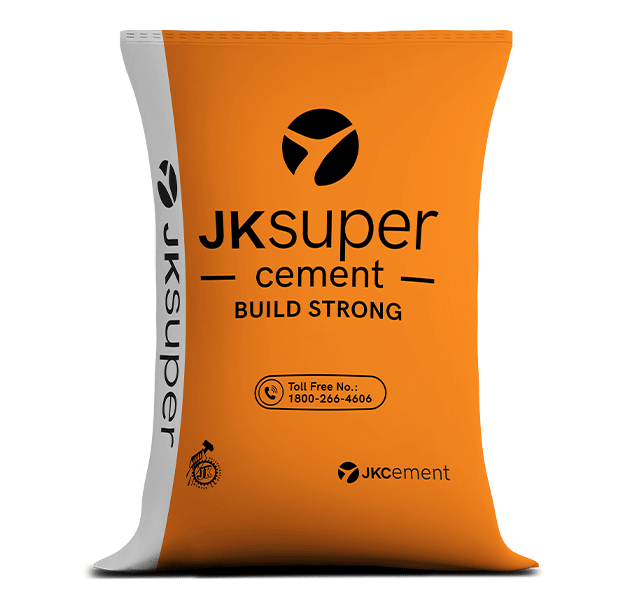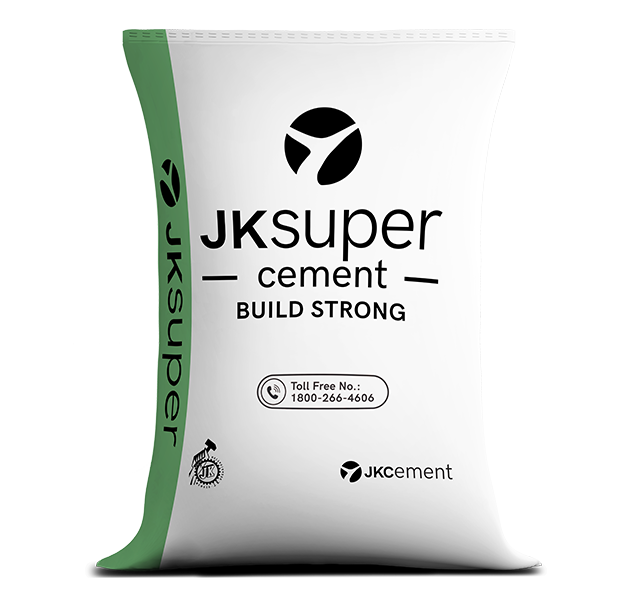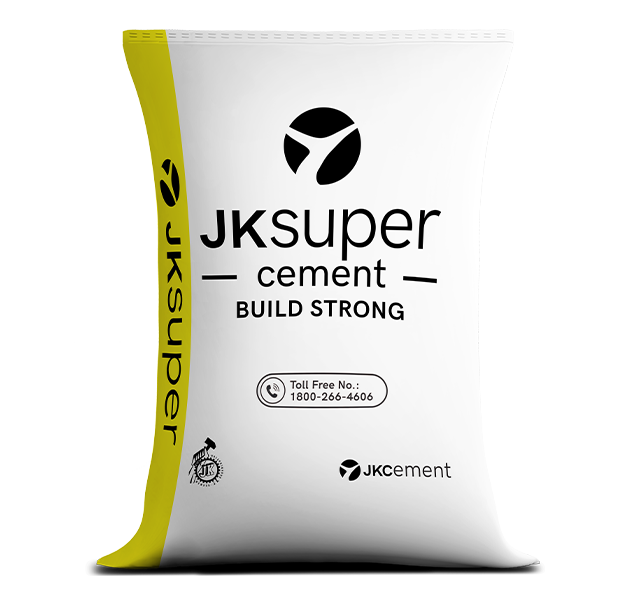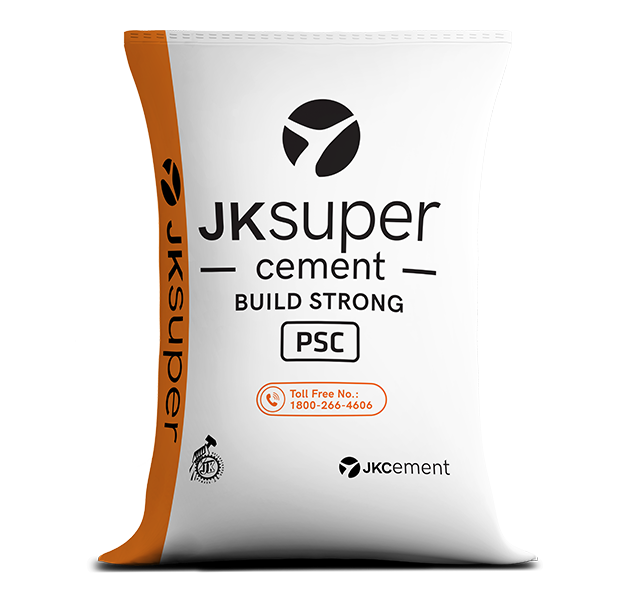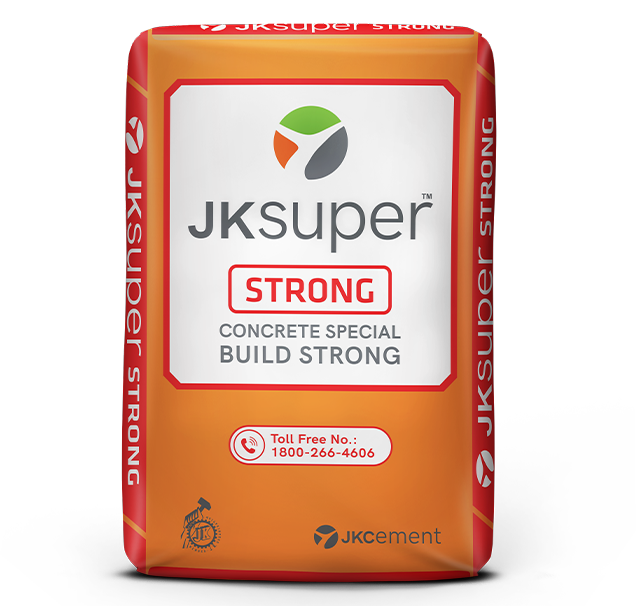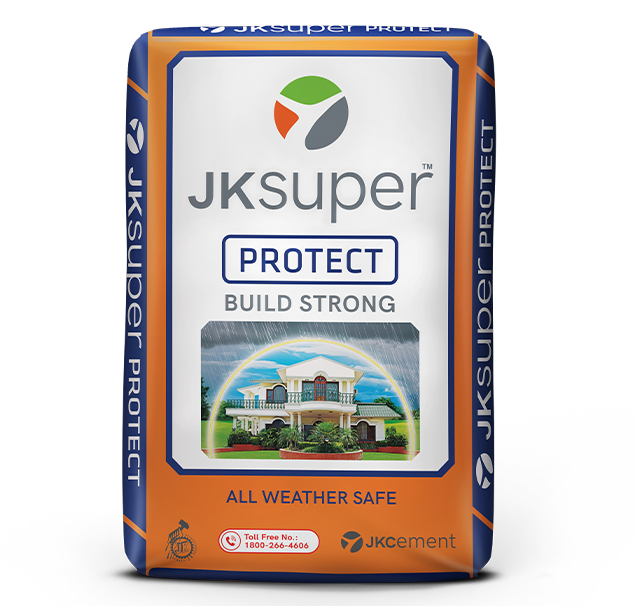Constructing a house involves extensive planning and foresight. A blueprint serves as the guiding document in this process, laying out the details of your home’s design and structural elements. It helps you translate your vision into a solid plan that builders can easily understand. In this article, you can get more information about what makes a blueprint a valuable tool when it comes to house construction.
What is a Blueprint?
A blueprint is a detailed plan or technical drawing that outlines the dimensions, specifications, and design of any construction project. Usually created by architects or engineers, it encompasses various elements such as floor plans, elevations, sections, etc. It serves as a visual representation of the proposed structure by highlighting its intricate details and requirements. Builders and contractors can refer to these instructions during the construction process to make the project a tangible reality.
A blueprint also covers other key aspects of construction, like:
-
- Electrical requirements
-
- Plumbing
-
- HVAC (Heating, Ventilation, and Air Conditioning)
-
- Any special features or customisations the client may have
Apart from serving as a roadmap for construction, blueprints facilitate effective communication and collaboration among project stakeholders. Builders rely on blueprints to accurately interpret the architect’s vision and ensure the outcome satisfies the client’s expectations. Similarly, clients can review the blueprint to visualise the proposed design and provide feedback or modifications before construction begins.
Reasons to Have a Blueprint for Your House Construction
Having a blueprint for your house construction is essential for several reasons. Here’s a list:
Detailed planning:
A blueprint allows for proper planning, ensuring that every aspect involved in the construction process is carefully considered and accounted for.
Visualisation:
It helps you envision how different rooms, spaces, and features will be laid out and configured.
Precision in design:
A blueprint ensures accuracy in design, specifying dimensions, materials, and construction techniques to achieve the desired outcome.
Communication tool:
It acts as a communication tool between you and the builders. It offers clear instructions and guidelines for them to follow during the construction process.
Cost estimation:
With a blueprint at hand, you can obtain accurate cost estimates and budget effectively. This includes materials, labour, and other expenses.
Problem prevention:
A blueprint helps address possible challenges and issues in the planning stage. This prevents costly mistakes and delays during construction.
Customisation:
It facilitates customisation and personalisation of your home. It helps you incorporate specific features, layouts, and design elements that reflect your preferences and lifestyle.
Legal adherence:
Blueprints may be required for obtaining building permits and ensuring compliance with local building codes and regulations.
Tips for Creating a Blueprint
Creating a blueprint is crucial for the success of any project. Here are some tips to consider:
-
- Clearly define your needs, preferences, and priorities for your dream home. Consider factors such as layout, size, style, and functionality.
-
- Get in touch with a qualified architect who understands your vision and can translate it into a detailed blueprint. Make sure they have experience in residential construction and are familiar with local building codes and regulations.
-
- Design your home with practicality in mind. See to it that each space serves its intended purpose effectively.
-
- Pay attention to structural elements such as load-bearing walls, foundation design, and roof support. Ensure that the blueprint incorporates sound engineering principles to guarantee the safety and stability of the structure.
-
- Educate yourself on the materials used in the house construction process, like what Ready-Mix Concrete (RMC) is, types of bricks and tiles, insulation materials, and so on.
-
- Anticipate future needs and potential expansions when designing your home. If possible, incorporate flexible spaces, such as unfinished basements or attic areas, that can be adapted for future use.
-
- Review and revise the blueprint regularly in collaboration with your architect and builder. Include any changes or modifications in the final design to avoid costly errors during construction.
Build your dream home with the strength and assurance of a reliable construction company in India, like JK Cement. Explore a wide range of house construction cement that assures durability and reliability.
FAQs
What is the main purpose of a blueprint?
The main purpose of a blueprint is to provide a detailed plan and visual representation of a construction project, outlining dimensions, materials, and specifications for builders to follow accurately.
Is it necessary to have a blueprint?
Yes, having a blueprint is necessary for construction projects, as it ensures accuracy, clarity, and effective communication between stakeholders throughout the building process.
Are blueprints legally binding documents?
Blueprints themselves are not legally binding documents. However, they serve as detailed plans that highlight the agreed-upon design and specifications for a construction project.
How to read a blueprint?
To read a blueprint, start by reviewing the title block and legend for essential information and symbols. Understand the scale to interpret dimensions accurately. Examine layouts, sections, and details to grasp the design. Pay attention to annotations and consult professionals for clarification when needed.
Is it possible to modify or revise the blueprint during the construction phase?
Yes, blueprints can be modified or revised during the construction phase to accommodate changes, address unforeseen challenges, or incorporate client preferences.
How can I obtain a blueprint for my construction project?
You can obtain a blueprint for your construction project by hiring an architect or drafting service to create one based on your requirements, preferences, and the proposed design.

