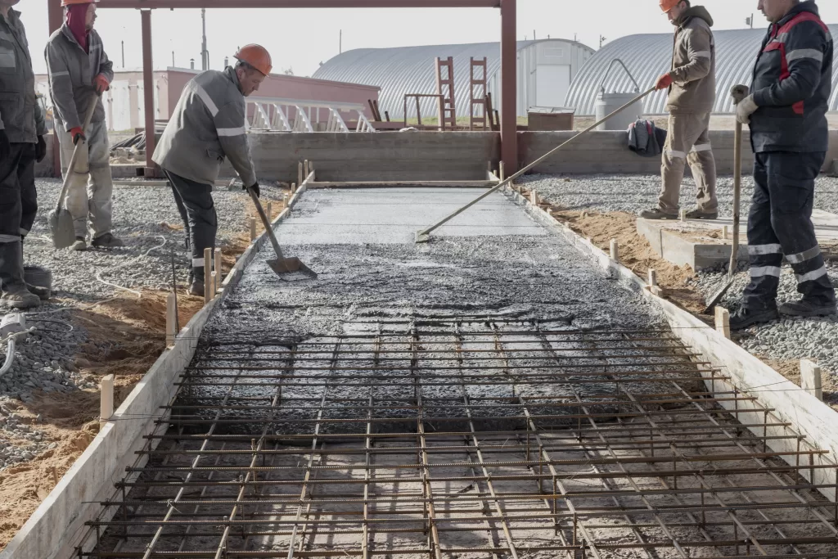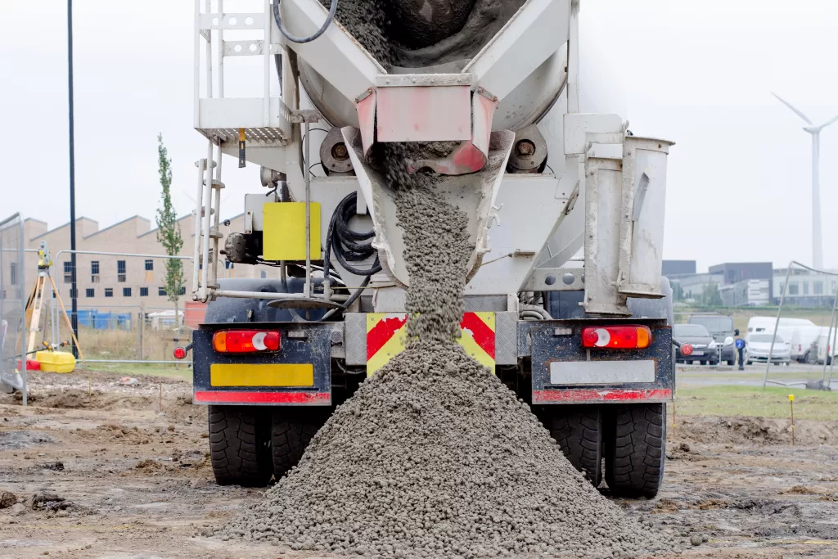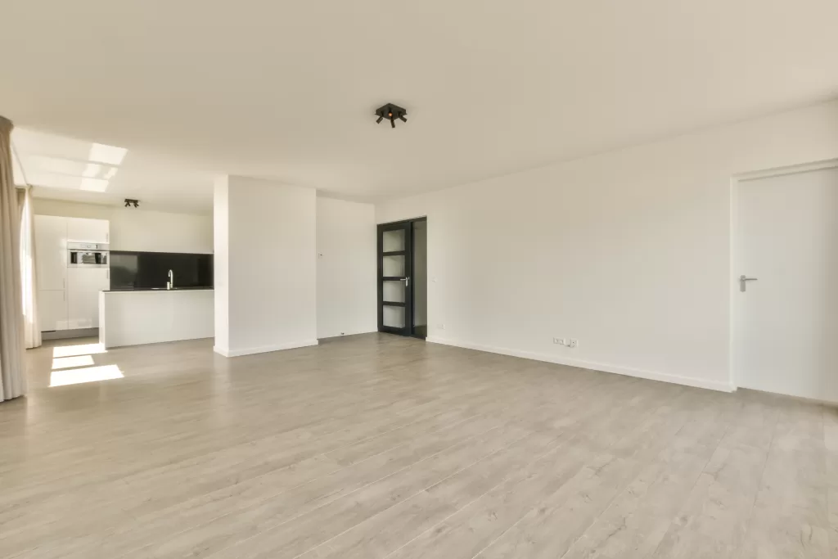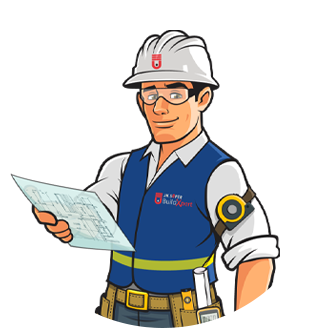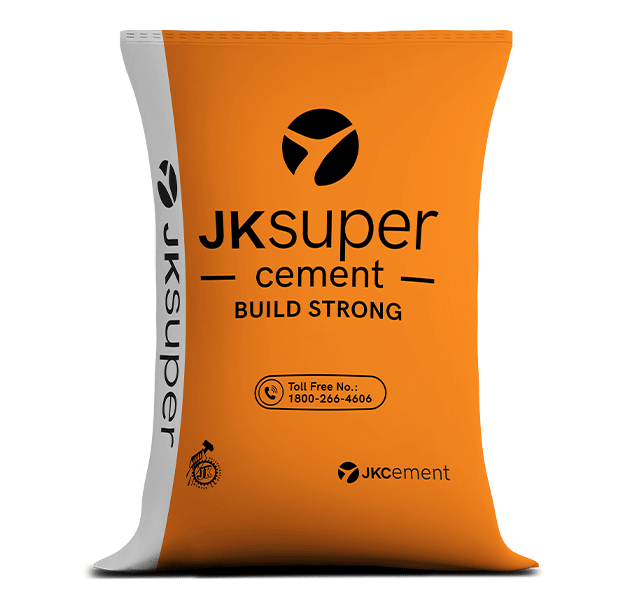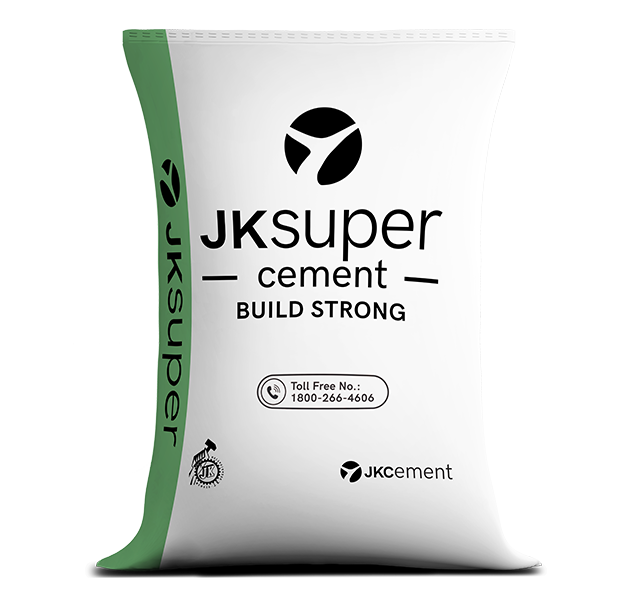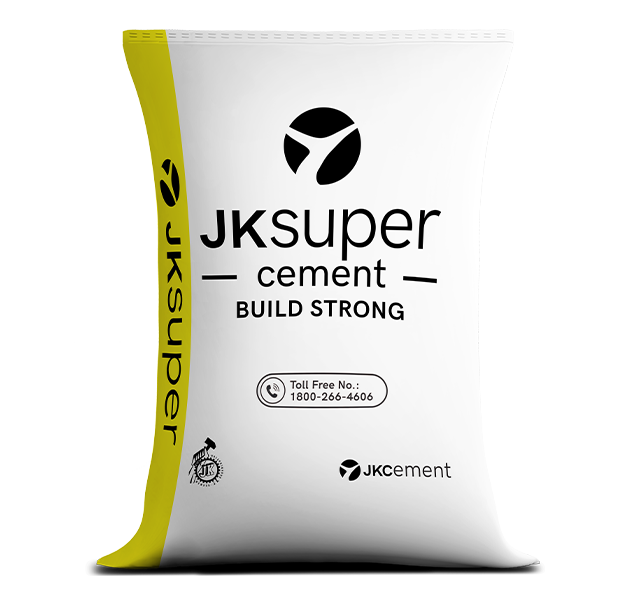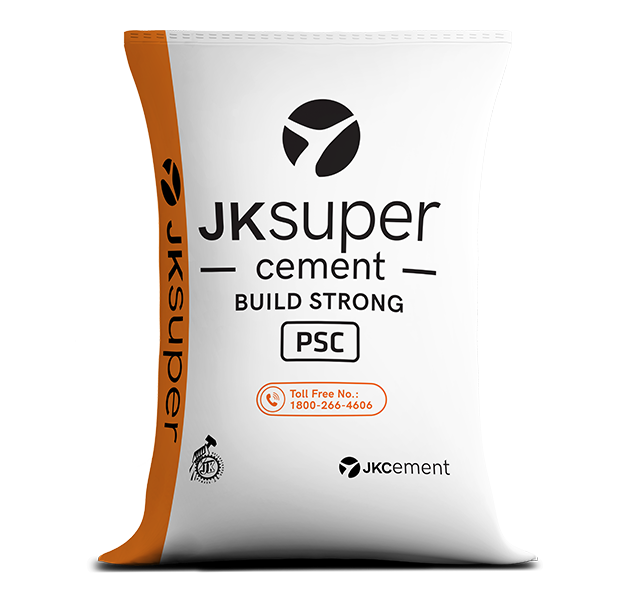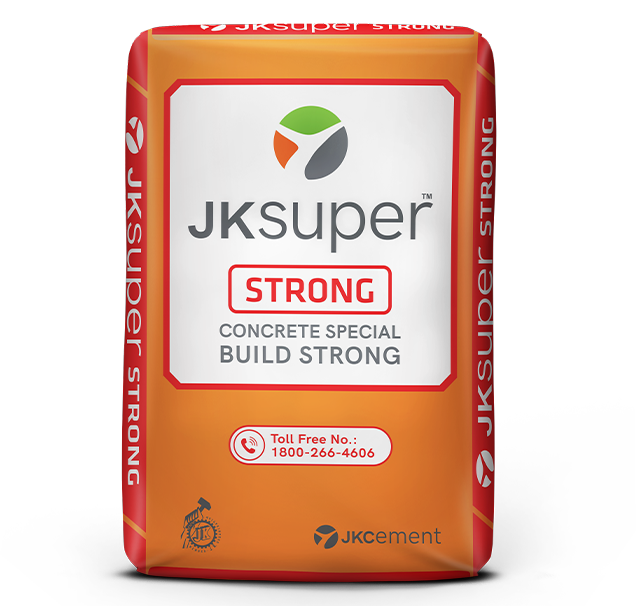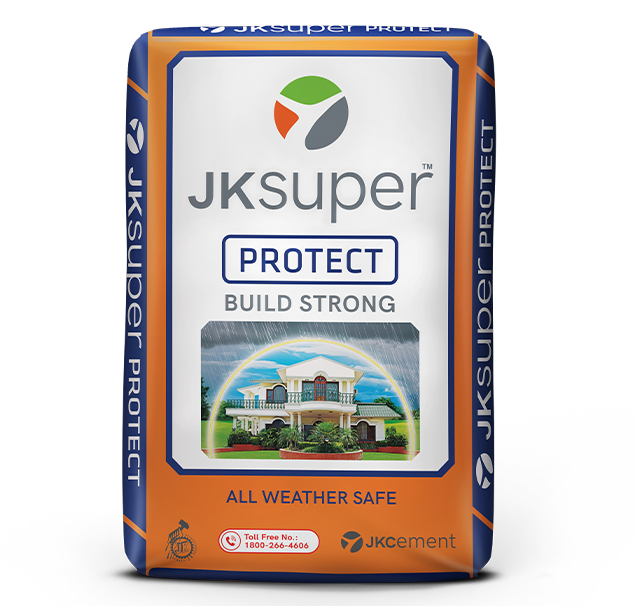Every architectural masterpiece relies on a solid foundation. Reinforced cement concrete (RCC) slabs are vital in providing strength, stability, and durability to numerous structures. RCC slabs are fundamental components that shape iconic structures. Read on to learn more about RCC slabs.
What is RCC slab in construction?
RCC slab is a structural element that provides a horizontal planar surface for floors, roofs, decks, etc., used in the construction of numerous structures. RCC slab construction involves a combination of concrete and steel reinforcement. This combination provides compressive strength and enhanced tensile strength to increase the overall structural integrity.
Here, RCC is a composite building material wherein concrete is created by mixing binding material (cement), aggregate of sand, coarse gravel, stone etc., water and admixtures as required. It is reinforced by embedding steel bars (rebars), steel wires or steel mesh within the concrete structure.
What are the different types of RCC slabs used in construction projects?
The following are some of the widely used RCC slabs:
Conventional solid slabs
These are commonly used slabs supported by beams and columns. In these types, the thickness of the slab is less than the depth of the beams and weight is distributed on the beams then to the columns.
One-way slabs:
These are supported by beams or walls on opposite sides. One-way slabs are designed to resist bending at one side in the direction of a shorter span. The ratio of span length to breadth is greater than or equal to two.
Two-way slabs:
The beams or walls support these slabs on all four sides. The slab bends in both directions and the longer span to shorter span ratio remains less than two.
Flat slab
It directly rests on the concrete columns without the support of beams. The shear strength of the flat slab is concentrated on the supporting columns. It includes Drop panels and Column heads for increased strength.
A drop panel is a thickened portion between the slab and the column. The purpose of drop panel is to increase shear strength capacity and sturdiness. Column heads are enlarged sections at the top of the column where it connects to the slab. The column head provides a wider support area for the slab to distribute the load more evenly. Flat slab can be a combination of the following:
Simple flat slab
Flat slab with drop panels
Flat slab with column heads
Flat slabs with both drop panels and column heads
Waffle slabs or ribbed slabs
These slabs are plain at the top and have a grid-like or parallel pattern on the bottom surface. These are usually preferred where large spans are required, for e.g., auditoriums, warehouses, commercial buildings and airports, among others. These types of RCC slabs can be further classified into the following:
One-way ribbed system:
It is a type of structural flooring reinforced with precast concrete ‘T’ beams or joists connected with girders carried by the building columns. Joists are the primary load-bearing element in this system. Joists are spaced parallel at regular intervals along the length of the slab, forming a ribbed pattern.
Two-way ribbed system (waffle slab):
It consists of a grid of deep and thin beams forming a grid (waffle-like pattern) at the bottom surface of the slab. The grid of beams and thin sections between them create a structural form efficient in material usage and load distribution.
Advantages of using RCC slabs in construction projects
Here are the benefits of using RCC slab for construction:
Strength & Durability
With high compressive and tensile strength, reinforced concrete slabs are capable of withstanding heavy loads and harsh environmental conditions.
Mouldability
RCC can be designed into various shapes to suit different architectural and functional requirements. It can be shaped into numerous shuttering or formwork configurations to accommodate different spans, loads and aesthetic preferences.
Ductility
The steel reinforcements in RCC slabs enhance its ductility. The steel reinforcements allow it to undergo considerable bending and deflection under shear force without sudden failure and supports seismic resistance.
Economical
The materials required for RCC, such as cement, steel, and aggregates, are widely available globally and relatively affordable. The maintenance cost is also low due to its durability, resulting in reduced long-term costs.
Fire & seismic resistance
The components in reinforced concrete, like cement and aggregates, are chemically inert and non-combustible materials with a slow heat transfer rate. Also, constructions with RCC slabs are likely to be less damaged in the event of an earthquake.
Key Consideration in Designing and Reinforcing an RCC Slab
Design Objective
The idea behind RCC slabs is to build a structure that can efficiently withstand the intended loads and meet the performance requirements. Careful assessment of the load-bearing capacity, structural stability, deflection control, reinforcement design, and temperature effects are required.
Design method
The Limit State Method is used for RCC constructions. It primarily involves elements like load calculation, slab thickness, reinforcement design, deflection check and other requirements. Moreover, accepted theories, experiment results and experience are also considered while designing to produce safe, durable, and functional structures.
Durability, material, and workmanship
For adequate durability, ensure superior quality steel, concrete and other materials while considering factors such as environmental conditions and corrosion. Additionally, attention to workmanship during construction is essential for the proper placement and consolidation of concrete.
Design process
It entails a comprehensive study of slab durability design, construction, and service period. To meet the design objectives, compliance with design codes and standards for materials, workmanship and maintenance is required to build a safe and durable structure.
Construction of RCC Slabs
The following are some modern ways in which RCC slabs are constructed:
Monolithic concrete construction using tunnel formwork
Reinforced concrete slabs are cast into monolithic structures using steel form or moulds. The tunnel formwork enables rapid construction while the monolithic nature results in robust structures.
Precast concrete construction system
It is a system in which the structural elements such as slabs are manufactured off-site and then installed on site. Reinforcement cages are embedded in the moulds as per the requirements then concrete is consolidated. This system offers design flexibility and enhances construction efficiency as precast elements can be manufactured simultaneously.
Get superior quality cement for RCC slab construction with JK Cement!
FAQs
Why do cracks occur in reinforced cement concrete slabs?
The process of concrete cracking is termed spalling. It can occur for several reasons, including the use of poor-quality materials, inadequate curing, exposure to fire, environmental conditions, maintenance, or corrosion of reinforced steel.
What type of steel is used to construct RCC slabs?
Hot rolled deformed bars or Thermo mechanically treated (TMT) bars are the most common reinforcement steel used in RCC slabs. These are used for their superior tensile strength. TMT bars have deformations on the surface i.e., ribs that provide superior bonding with cement concrete. It typically has 60,000 psi of tensile yield strength.
What are commonly used RCC slab construction cement?
There are many types of cement used for RCC slab construction.
- Portland Pozzolana Cement (PPC)
- Ordinary Portland Cement (OPC)
- Portland Slag Cement (PSC)
- Rapid Hardening Portland Cement
- Hydrophobic cement
- Low heat Portland cement
- Sulphate resisting Portland cement

