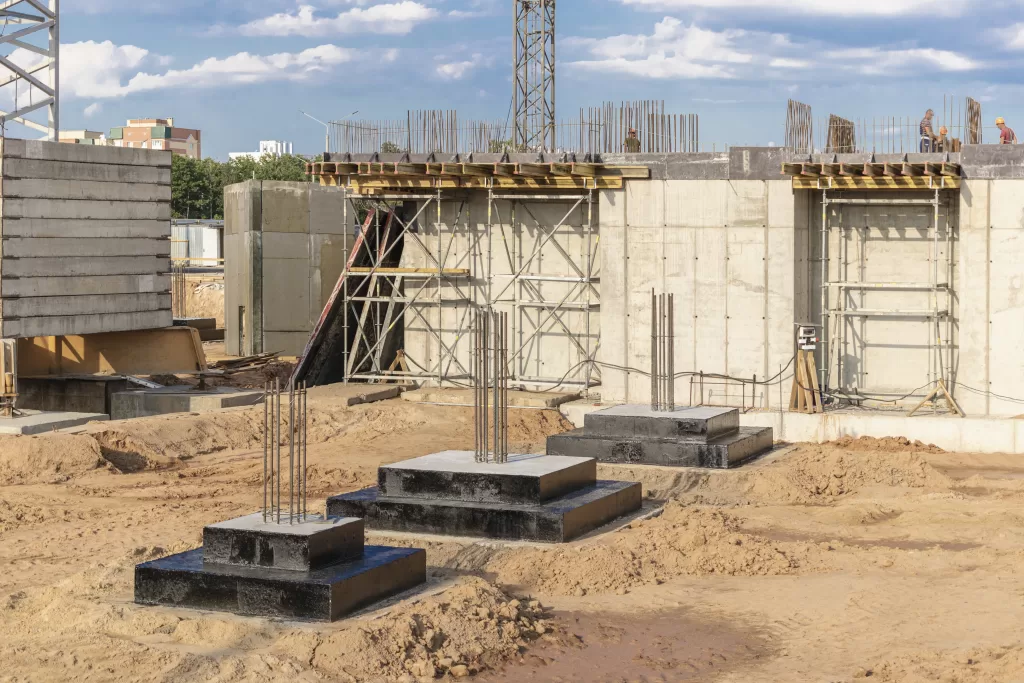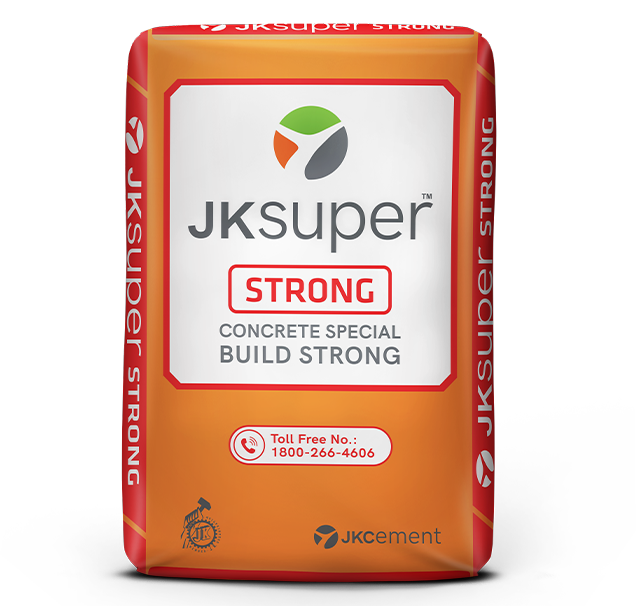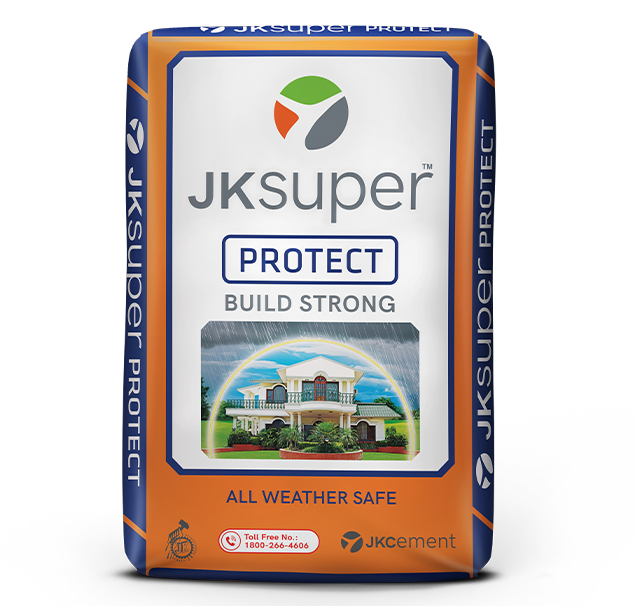With every architectural infrastructure lies a robust foundation that ensures its structural integrity over time. The foundation is the base on which the superstructure takes shape. Without a solid foundation, buildings might not withstand the desired load or the forces of nature, which makes it a crucial aspect of construction. So, let us learn more about a building’s foundation, its purpose, and its requirements.
What is a Foundation in Construction?
A foundation is the substructure of a building or any other infrastructure that transmits the loads from the structure to the underlying soil. It is the primary component that provides a base to construct the superstructure. Its objective is to distribute the load uniformly to prevent settlement or movement that could compromise the stability of the entire structure.
What is the Purpose of the Foundation?
The foundation is an essential elemental structure that sits between the building and the soil. Here’s why a foundation is necessary:
- Load distribution: The foundation distributes the weight of the superstructure uniformly over a larger area of soil or rock beneath it. By spreading the load, the foundation prevents excessive pressure on any single point to mitigate the risk of settlement or subsidence.
- Stability: A strong foundation ensures the stability of a structure by controlling and minimising settlement. It helps in distributing the building’s weight in such a way that it settles uniformly and prevents the uneven sinking of the structure.
- Resistance to external forces: Foundations are designed to withstand external forces such as wind, seismic activity, and changes in the soil’s moisture content.
- Moisture and corrosion protection: Foundations stand against ground moisture and prevent it from penetrating into the structure.
Functions of Foundation in Construction
Foundation ensures the stability, durability, and safety of any structure. Each aspect serves a crucial purpose in supporting the entire structure:
- Surface evenness: By offering an even surface for the superstructure, a foundation enables the construction of floors, walls, and other elements on a level base. It provides surface uniformity which is vital for the structural integrity of the entire building or structure.
- Soil movement restriction: Foundations restrict the movement of the underlying soil and stabilise it against shifts that could potentially compromise the structure’s stability. It is particularly crucial in areas prone to soil erosion or landslides.
- Prevention from scouring: In situations where water flow might erode the soil beneath a structure, foundations prevent scouring by firmly anchoring the structure and providing a stable base resistant to erosion.
- Protection from ground conditions: The foundation acts as a buffer between the structure and the ground. It protects the superstructure from fluctuations in ground temperature and potential damages due to freeze-thaw cycles or expansive soils.
Requirements of a Good Foundation
The requirements for establishing a robust foundation in construction are crucial elements for the stability and longevity of a structure. These requirements address specific aspects essential for a foundation’s efficacy:
- Site assessment: Prior to construction, a comprehensive site investigation is imperative. It assesses the site’s general suitability for the proposed project and checks for potential changes that might occur during or after construction. This includes evaluating the impact of soil components or construction methods on safety and the structure’s performance over time.
- Depth of foundation: It ensures adequate bearing capacity depending on the type of soil. For instance, clayey soils are prone to seasonal swelling or shrinkage caused by weather changes or vegetation. Fine sands and silts involve penetration beyond zones vulnerable to frost-related issues. Therefore, adequate depth of the foundation is essential to ensure the structural integrity of the structure.
- Adequate bearing capacity: Foundations must possess sufficient bearing capacity to support the anticipated loads. This capacity is assessed and ensured through soil analysis to ensure that the foundation can withstand the structural loads without risking settlement or complete failure.
- Sustainability through seasonal changes: Foundations need to withstand seasonal weather changes without compromising the structural integrity. It is particularly vital in soils prone to swelling, shrinking, landslides, or frost attack issues to remains stable regardless of weather changes.
JK Cement — building landmarks. Build robust foundations with our range of super strong concrete cement.
FAQs
What is the foundation of a building?
It is the structural base that supports the entire weight of the infrastructure and transfers loads to the ground. It ensures stability, prevents settlement, and protects against environmental forces.
What is the depth of a building foundation?
The depth of a building foundation refers to the vertical distance from the ground surface to the bottom of the foundation structure. It is determined by assessing various factors such as soil type, load-bearing capacity, and structural requirements.
Which foundation is best for building?
The choice of the best foundation for a building depends on several factors including soil conditions, building type, load-bearing requirements, environmental factors, and related project requirements. Common types of foundations include shallow foundations and deep foundations.
What is the minimum depth of foundation?
Per IS 1904:1986, all foundations should have a minimum depth of 50 cm below the natural ground level to provide adequate support and stability for the structure.
What is the standard size of the foundation?
There is no standard size for foundations as it varies depending on the structure’s design, load-bearing requirements, and soil conditions. Foundations can range from small, isolated footings to larger continuous foundations covering the entire building surface.
How thick is a foundation slab?
The thickness of a foundation slab varies based on factors such as building load, soil type, and engineering design.













