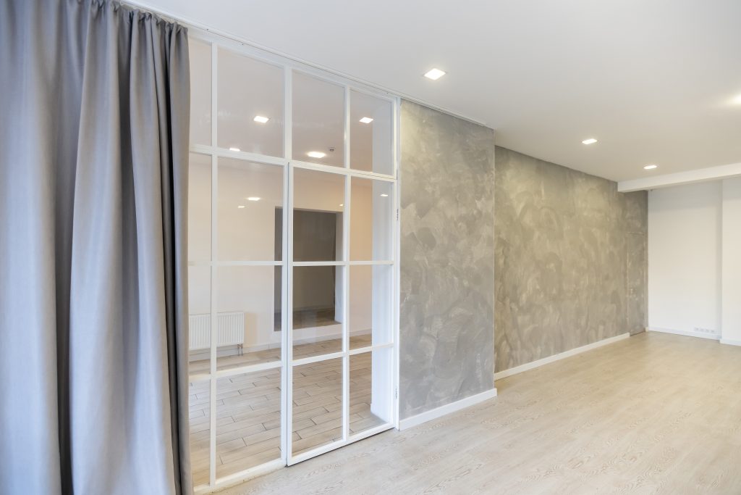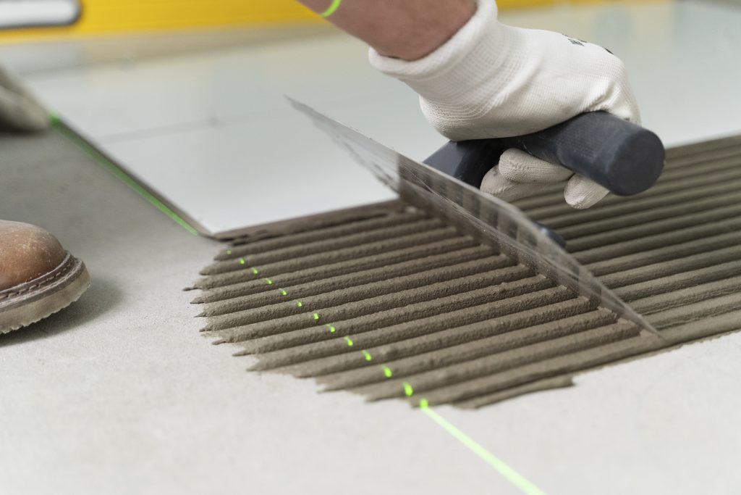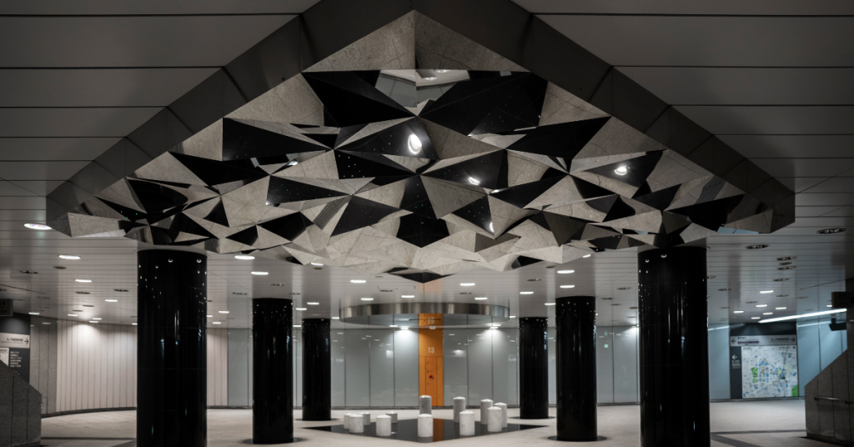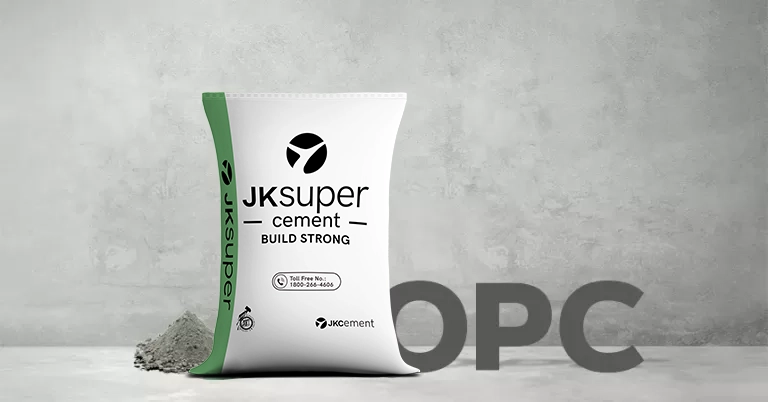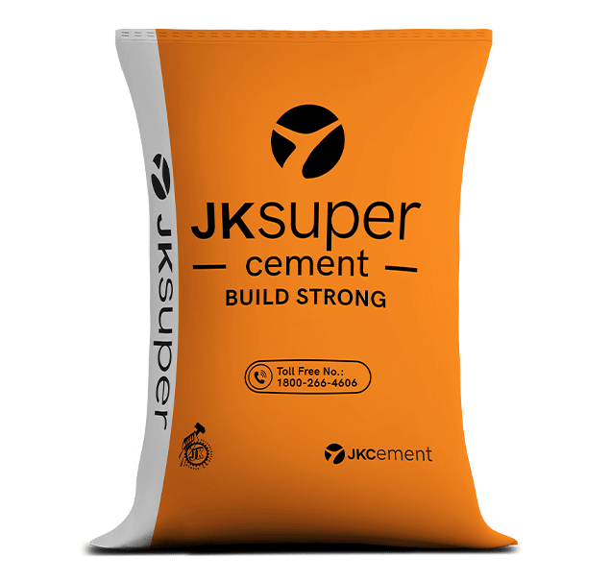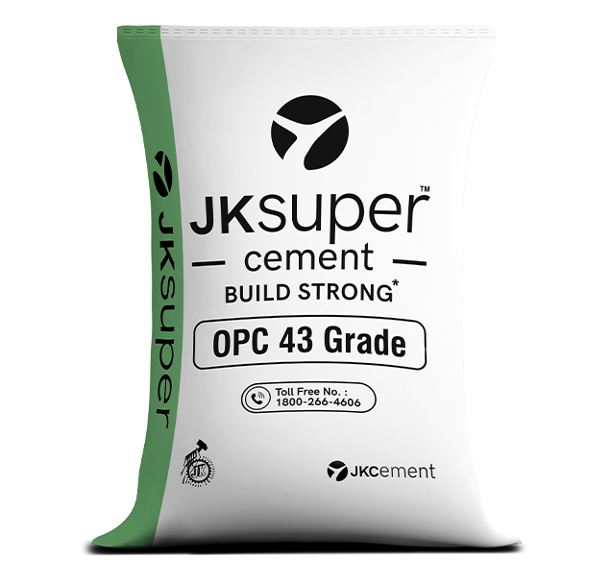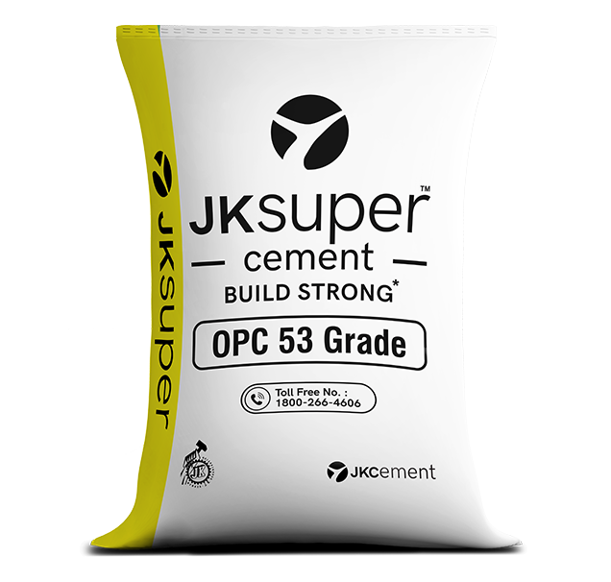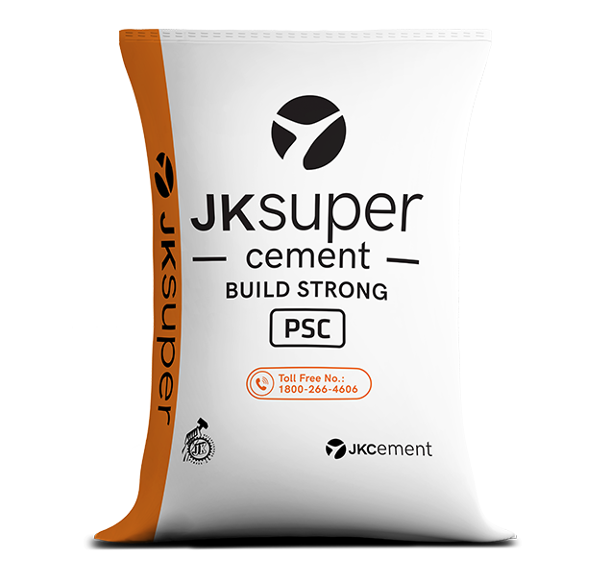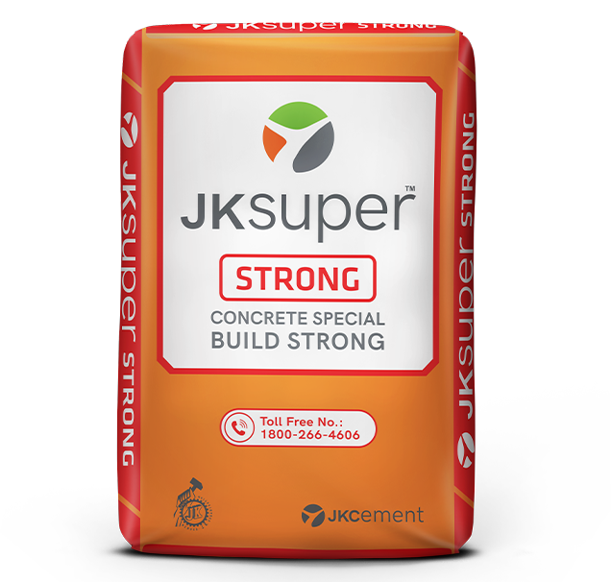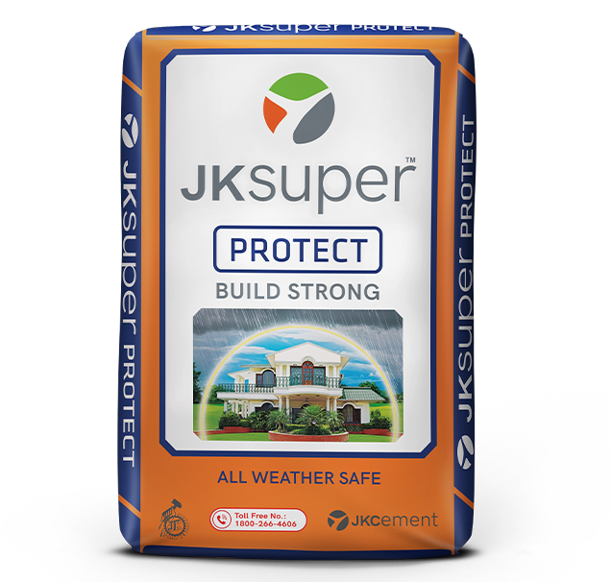Partition walls are essential elements that shape the functionality and flow of a space. In both homes and offices, they offer solutions to privacy concerns, create separate work areas and help to organise large spaces effectively. With the growing demand for flexible interiors, partition walls have become a popular choice in modern construction. From lightweight glass partitions to sturdy brick walls, there are various types to suit different needs. This blog will guide you through the different types of partition walls you can choose from.
What is a Partition Wall?
A partition wall is a structure used to divide a larger space into smaller rooms or sections. It is made from materials like bricks, glass, wood or metal studs. Its primary function is to create divisions within a building without bearing any load. Partition walls are commonly used in offices, homes and commercial spaces to define areas according to specific needs. If the partition wall is designed to bear the load of the building, it becomes an internal load-bearing partition wall, which is a part of the structural framework of the building. Non-load-bearing partition walls, on the other hand, do not support any weight other than their own.
Buy high-quality grey cement online by simply filling out the form.
Different Types of Partition Walls
The type and material of the partition wall depend on factors such as the purpose of the rooms, the required privacy and the architectural design. Here are a few types of partition walls that you may consider:
Brick Partition Walls:
Brick partition walls come in several variations: plain brick, reinforced brick and clay brick. A plain brick wall is made with standard bricks in cement mortar and is plastered on both sides for strength and fire resistance. A reinforced brick partition wall includes steel reinforcements (wire mesh or steel bars), making it stronger and suitable for supporting additional loads. Clay brick walls use terracotta or clay blocks, which can be solid or hollow.
Glass Partition Walls:
Glass partition walls are suitable for creating open spaces while maintaining privacy. Glass sheet partitions involve fixing glass sheets into a timber frame, providing transparency and soundproofing. Hollow glass block partitions use translucent glass blocks, which offer better insulation and strength while maintaining an airy and modern feel.
Concrete Partition Walls:
Concrete partition walls are either cast in situ or made from precast concrete slabs. Cast in situ walls are poured on-site and reinforced with steel bars, providing high stability. Precast concrete slabs are manufactured off-site and secured together. They offer a more efficient and durable solution for dividing spaces.
Plaster Slab Partition Walls
Made from plaster mixed with fibrous materials, plaster slab partition walls are lightweight and cost-effective. These slabs are typically 1 to 2 meters long and 30 cm high, and they form rigid joints. They can be smooth or rough for better plaster adhesion, making them a suitable option for non-load-bearing divisions.
Metal Lath Partition Walls:
These partition walls are durable, fire-resistant and lightweight. They are constructed with vertical metal channels and plastered metal laths. They provide a stable, cost-effective solution for creating partitions where fire resistance and strength are required.
Advantages of Having a Partition Wall
Partition walls offer several advantages that make them an ideal choice for dividing spaces in buildings:
Efficient Space Utilisation:
Partition walls allow large areas to be divided into multiple rooms. They help optimise the use of available space for different functions or purposes.
Privacy:
Partition walls provide effective privacy by separating spaces. This reduces both visual and sound disturbances between rooms, making them ideal for offices, homes or commercial spaces.
Lightweight and Cost-Effective:
Partition walls are typically lighter than traditional load-bearing walls. This makes them easier and cheaper to construct.
Minimal Space Occupation:
Partition walls occupy less area compared to structural walls, allowing for better room layouts and maximising usable floor space.
Wrapping It Up
Partition walls are a practical solution for dividing spaces efficiently. When choosing the right type, key factors such as material, thickness and height must be considered. This should be based on privacy needs, sound insulation and cost. Ultimately, the right partition wall enhances space utilisation, functionality and aesthetics.
Choose JK Cement for your home construction needs. A leading cement company offering superior quality cement.
FAQs
What materials is a partition wall made up of?
Partition walls can be made from a variety of materials, including bricks, concrete, glass, wood, metal, gypsum boards and clay blocks.
What is a full-height partition wall?
A full-height partition wall is a partition that extends from the floor to the ceiling, effectively dividing the space into separate rooms or areas.
What is the ideal partition wall thickness?
The thickness of a partition wall typically ranges from 6 cm to 15 cm, depending on the material used.
What size are partition walls?
The size of a partition wall can vary widely based on the space requirements. However, common sizes include walls that are between 2 to 3 meters in height and 6 to 15 cm in thickness. It also depends on the materials used and the intended purpose of the partition wall.
What is the maximum height of a partition wall?
The maximum height of a partition wall generally depends on the material used and the building’s structural design.
What is meant by partition?
A partition refers to a structure or wall used to divide a larger space into smaller, separate areas. It can be made from various materials and is typically non-load bearing.
