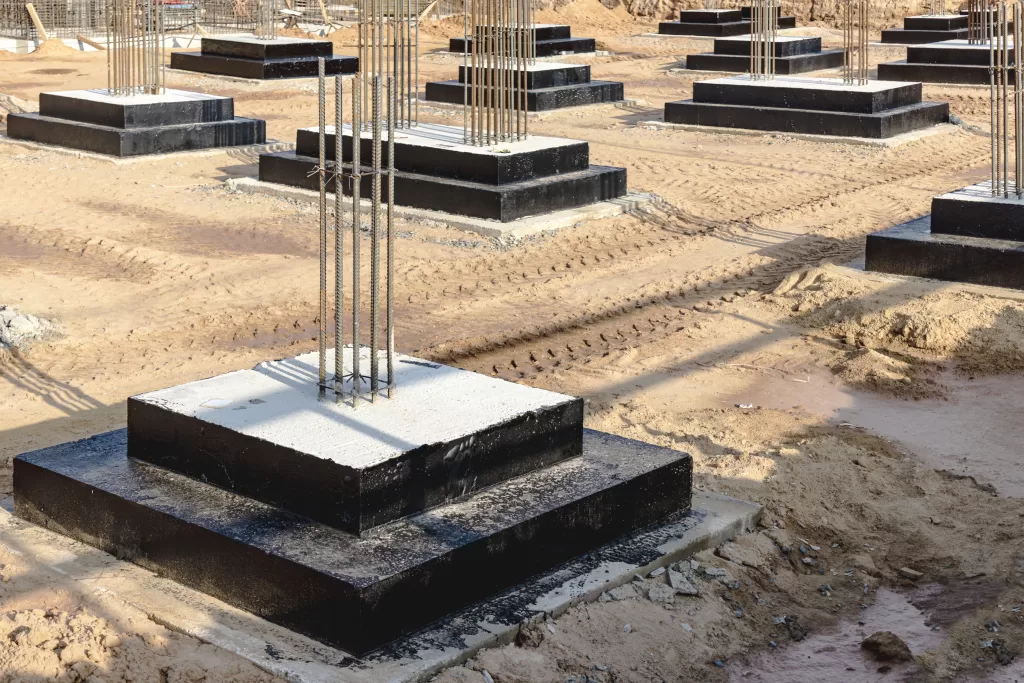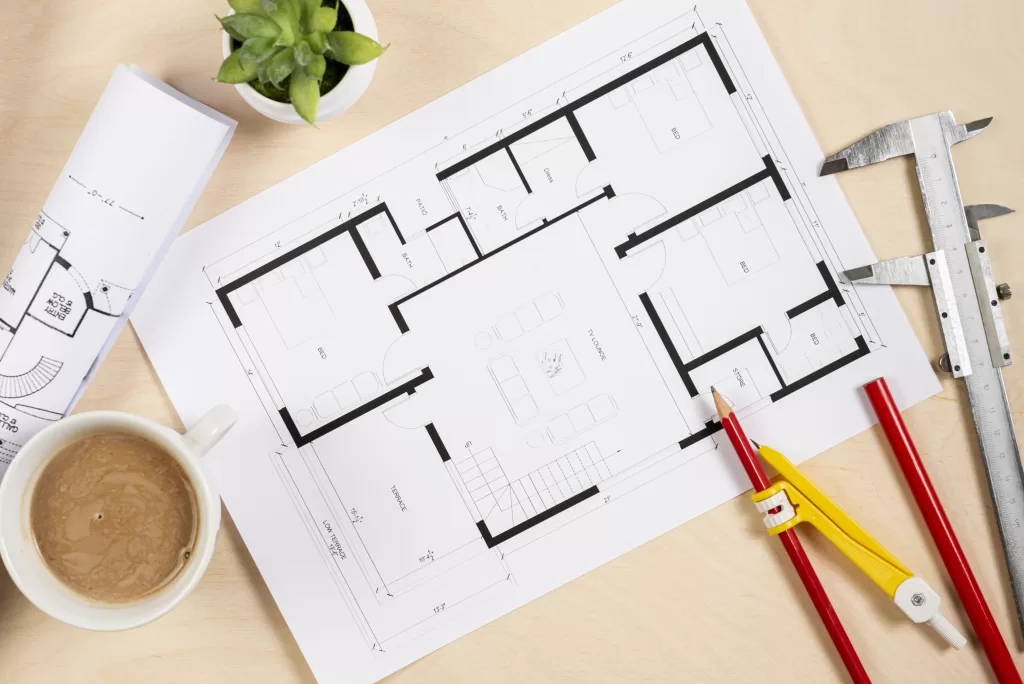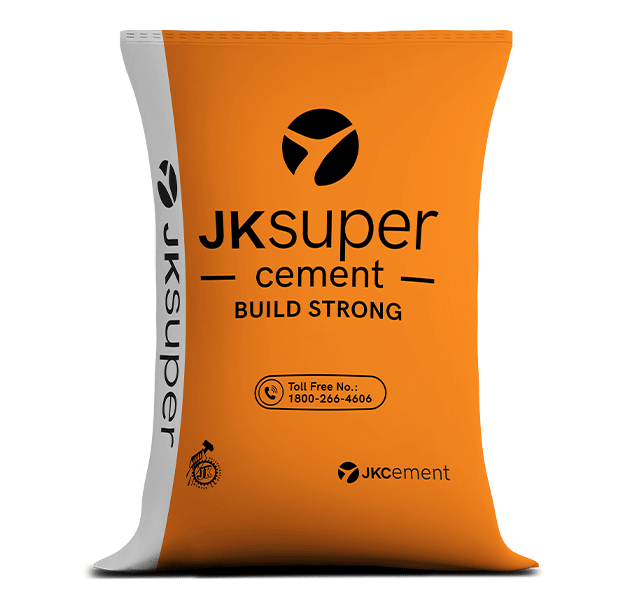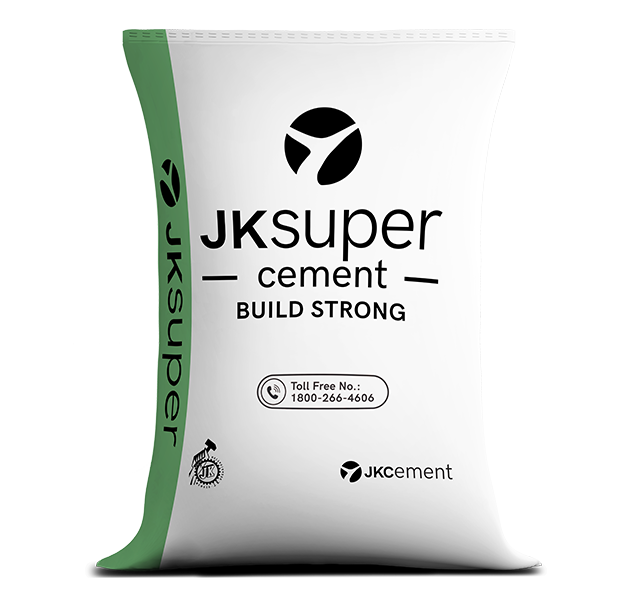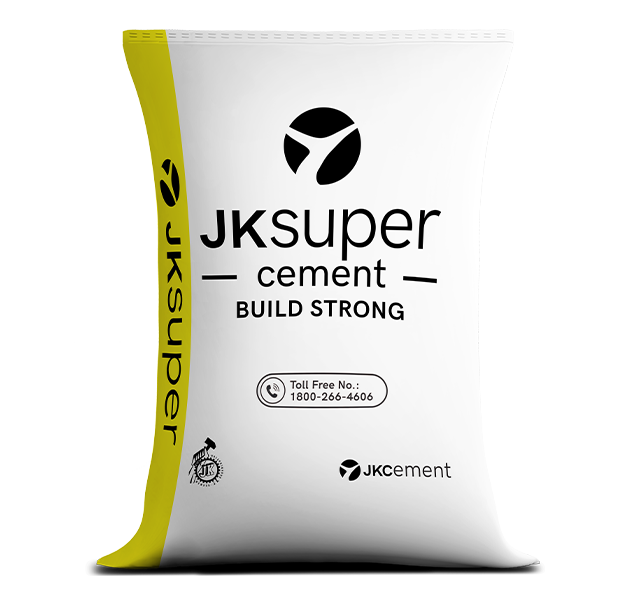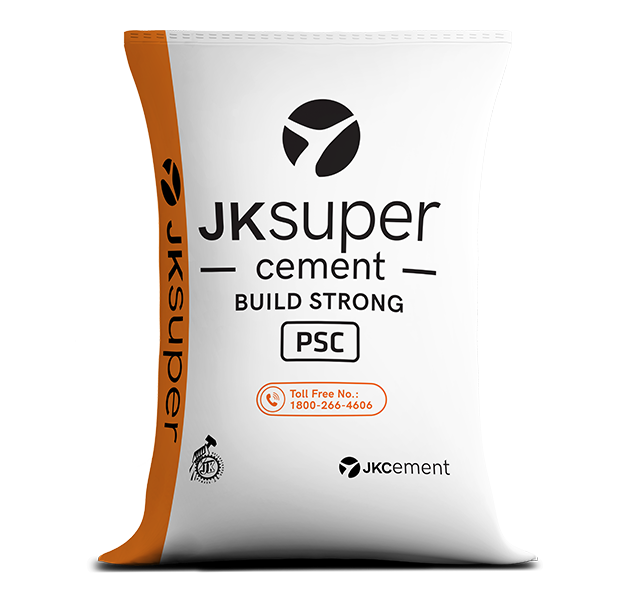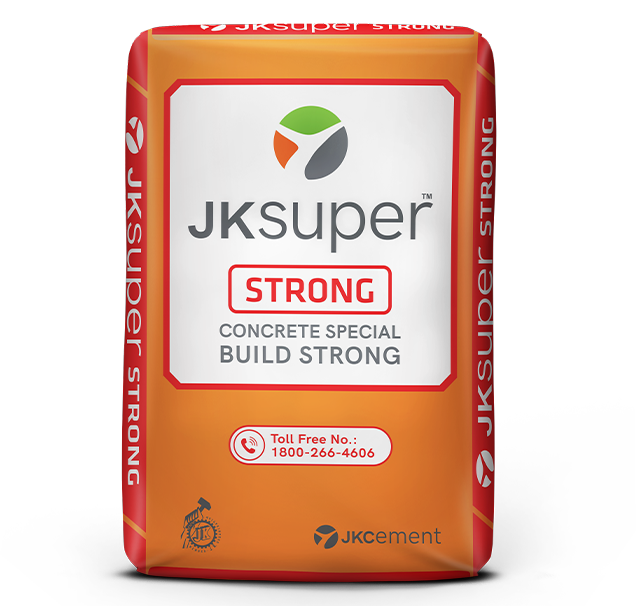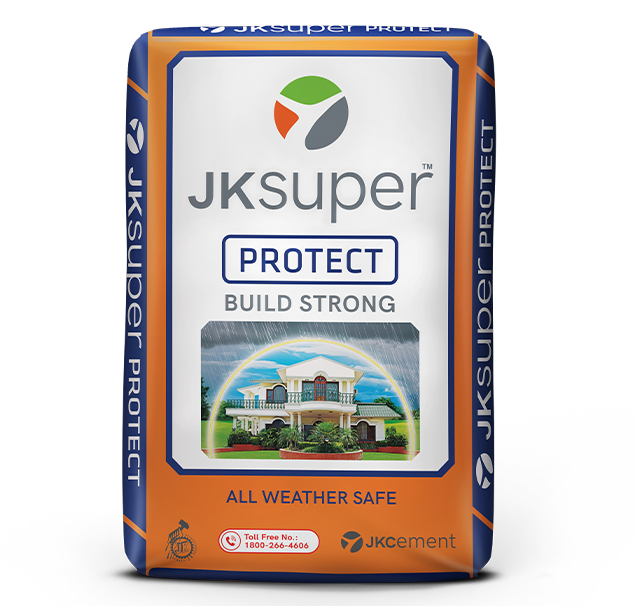Have you ever wondered about the strong and stable structures that gracefully stand tall amidst changing seasons and continuous wear and tear? One of the key elements that ensure the durability of such buildings is the foundation. Building a solid foundation is crucial to support the weight of the structure and distribute it evenly on the earth beneath it. In this article, you can get information on the various types of foundations in construction.
Foundation – An Overview
The foundation of any building structure is its base level. It keeps the moisture and groundwater away from the structure and evenly distributes the structure’s weight to the ground. Foundations can be of various types with each type suitable for different construction projects. If the foundation is not built right, the final structure will not be sturdy, which in turn, can be dangerous to the occupants.
What are the Types of Foundations in Construction
We are here to delve into the deep and diverse underworld of building foundations and provide construction tips to help you plan and execute your projects flawlessly. Foundations can be shallow or deep.
Shallow Foundations
Shallow foundations are placed closer to the ground surface and are suitable for light to medium-weight structures. They include isolated spread footings, wall footings, combined footings, cantilever or strap footings and raft or mat foundations. These house foundation types can be further classified as follows:
Isolated Spread or Individual Footing
This type of foundation is economical and used widely. It is ideal for ordinary buildings, typically up to five storeys high. Each column in a structure has its own isolated footing that directly transfers the load to the underlying soil.
Wall Footings or Strip Footing
These foundations are longer and narrower compared to isolated spread footings. They are commonly used to support load-bearing walls in buildings with narrow column spacing.
Combined Footings
When two or more columns are closely situated, combined footings are employed. These foundations create a continuous support system. They spread the load between the columns and reduce the risk of differential settlement.
Cantilever or Strap Footings
In situations where one part of the building is adjacent to another structure or footing, these types of footings are used. They provide support to the load-bearing walls while avoiding interference from nearby elements.
Raft or Mat Foundations
These foundations are utilised when the soil has poor bearing capacity or when the superstructure load is distributed extensively throughout the entire footprint area. Raft or mat foundations are designed to reduce uneven settlements and ensure stability.
Deep Foundations
Unlike shallow foundations, which are placed closer to the surface, deep foundations are used when the depth from the ground surface to the underside of the foundation exceeds five times the width of the foundation. They are suitable for heavy structures or when the soil near the surface is not strong enough. Pile foundations, pier foundations and caisson foundations are the primary types of deep foundations.
Pile Foundations
These foundations are made up of long, slender structural elements called piles. Piles are driven deep into the ground to transfer the load of the structure to stronger, more stable soil or rock layers.
Pier Foundations
Similar to pile foundations, pier foundations consist of cylindrical or rectangular columns that are drilled or driven deep into the ground to bear the load of the structure.
Caisson Foundations
Caisson foundations are used when the load of the structure needs to be transferred to lower layers of soil or rock. They are constructed by excavating a shaft, placing a reinforcement cage, and filling it with concrete to form a watertight structure.
Construction Tips for Building Foundations
You need to consider the following things when building foundations:
Conduct Site Investigation
You must understand the soil profile i.e., test its bearing capacity and analyse its suitability for the proposed structure. This information is critical to determine the type of foundation required.
Obtain Engineering Guidance
You must consult with experienced structural engineers to design appropriate foundations based on the specific requirements of your project. Their expertise will ensure stability and structural integrity.
Consider Groundwater Levels
Determining the depth and consistency of groundwater to mitigate potential problems during construction is an important step in construction. Proper drainage measures should be incorporated to avoid water accumulation near the foundation.
Account for Load Distribution
You must analyse and calculate the loads that the foundation must bear, considering both dead loads (meaning the weight of the structure) and live loads (meaning the occupant or variable loads). This information will guide your design and material selection.
Ensure Proper Reinforcement
You must reinforce the foundation with suitable materials to enhance its strength and durability, especially in areas prone to earthquakes, expansive soils or high-water tables.
In the ocean of construction, foundations play a crucial role in ensuring the stability and longevity of structures. By understanding the different types of foundations and following proper construction planning and techniques, you can lay a strong groundwork for your projects. Remember, each foundation type has its strengths and suitability. So, consult with professionals to identify the optimal foundation type for your specific needs. With a well-designed and carefully constructed foundation, you can build structures that withstand for ages.
Provide strength and durability to your foundation with concrete cement from JK Cement.
FAQs
What is the purpose of a building foundation?
A building foundation serves to distribute the weight of the structure over a large area of soil, prevent unequal settlement, prevent lateral movement and increase structural stability.
What are the different types of building foundations based on their depth?
Building foundations are categorised into two types based on their depth: shallow foundations and deep foundations.
What is the purpose of a wall footing or strip footing?
Wall footings or strip footings are used to support load-bearing walls in buildings with narrow column spacing. They provide a wider base to distribute the load and avoid differential settlement.
When are combined footings used?
Combined footings are used when two or more columns are closely situated. They create a continuous support system, spreading the load between the columns and reducing the risk of differential settlement.
What are the advantages of raft or mat foundations?
Raft or mat foundations are used when the soil has poor bearing capacity or when the superstructure load is distributed extensively. They reduce uneven settlements and ensure stability. They are particularly suitable for large structures.

