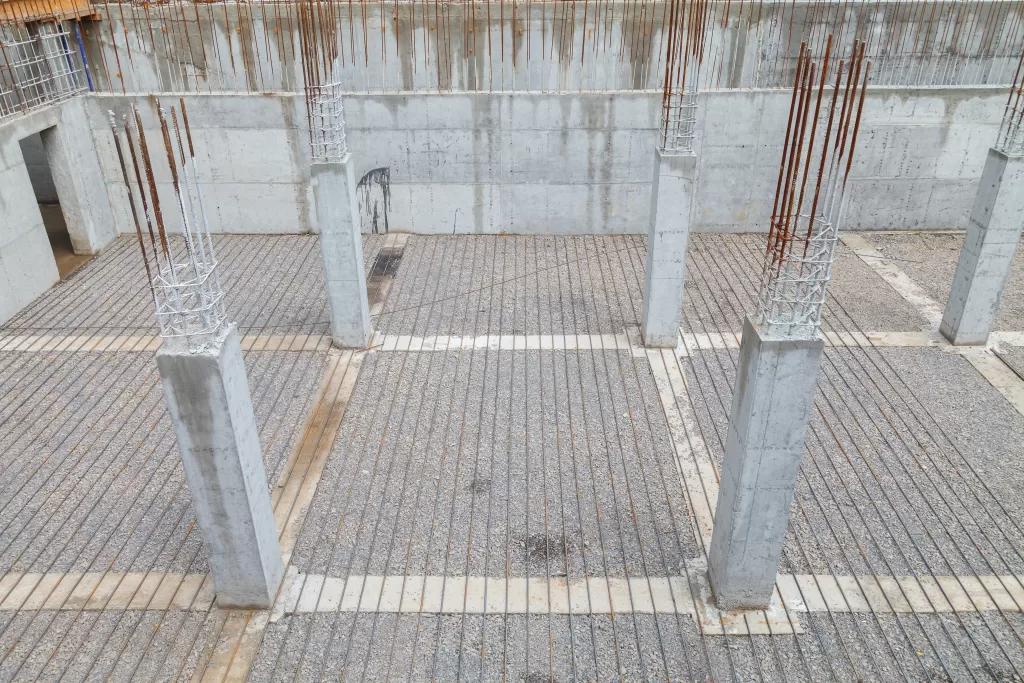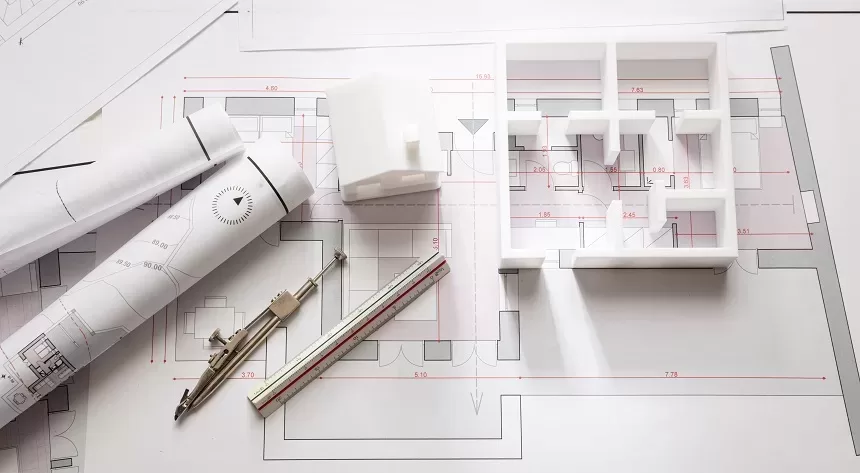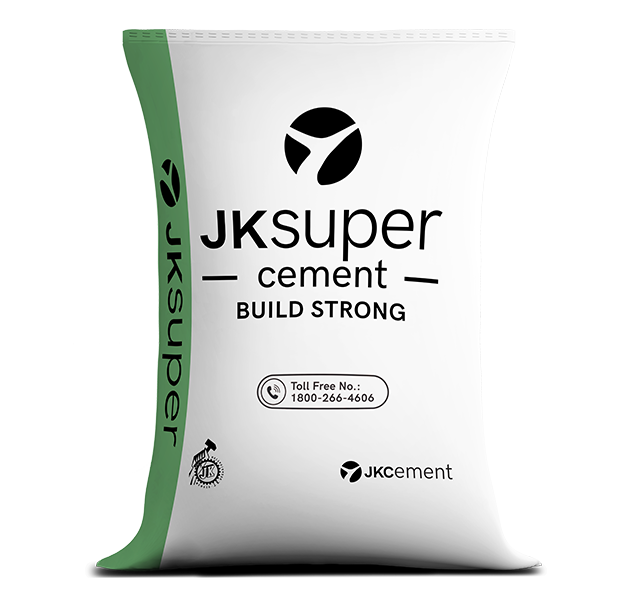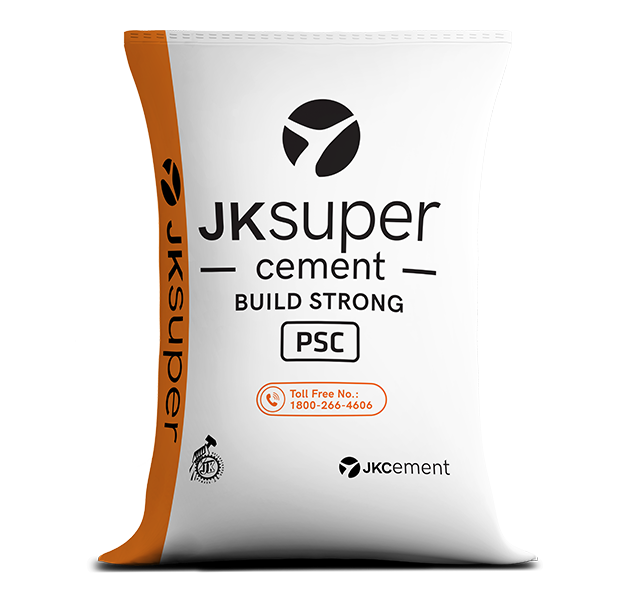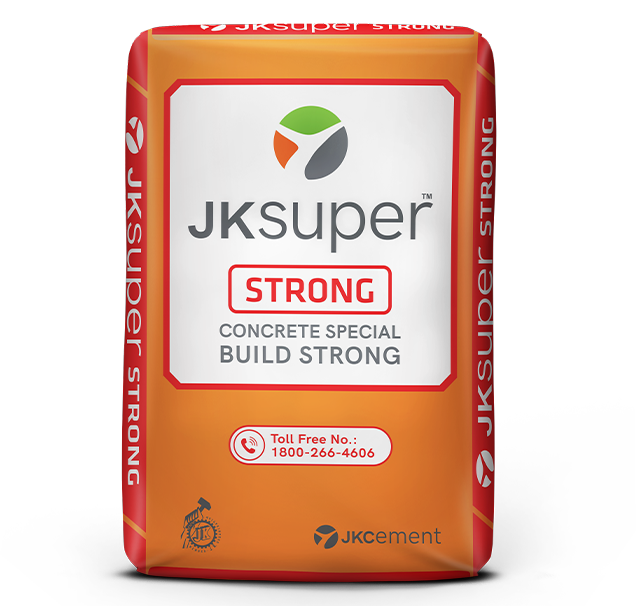Plinth beams play an integral role in the construction of buildings. They serve as crucial structural components that ensure the stability and longevity of the built structure. Understanding their purpose and applications facilitates the development of secure and reliable structures that stand the test of time.
What is a Plinth Beam?
A plinth beam is a reinforced concrete beam constructed at ground level or slightly above ground level in buildings. It is constructed around the perimeter of the building and sometimes within the interior to support load-bearing walls.
What is the Purpose of Plinth Beams?
Here’s why plinth beams are necessary in the realm of construction:
Even Loan Distribution:
Plinth beams ensure uniform distribution of the column load and prevent differential settlement of the building.
Stability:
They strengthen the foundation and provide stability, particularly in areas prone to earthquakes or soil movement.
Prevents Dampness:
They form a barrier against moisture and protect the building from water seepage, dampness, and mould growth.
Enhances Structural Stability:
The plinth beams offer extra support against stresses and enhance the stability of the structure.
Prevents Cracks:
They help prevent cracks from spreading through the walls and protect the building’s structural integrity.
Reduces Risk of Failure:
They resist lateral forces such as wind or seismic loads by connecting columns or piles. This reduces the risk of failure during adverse conditions.
Offers Uniformity:
The plinth beams also demarcate the area of the building and provide a level of surface for constructing walls above. This ensures uniformity and alignment during the construction process.
Reduces Maintenance Requirements:
Reduces the need for maintenance and repairs over time by minimising structural strain.
Know the importance of grey cement in your home construction. Contact JK BuildXpert today.
Applications of a Plinth Beam
Plinth beams find their applications in building construction, where they are used for structural support and to evenly distribute the structure’s overall load onto the foundation. They are also used to elevate the building above the ground level. This is mainly done to protect the structure against moisture, termite infestation, and seismic forces (in areas prone to earthquakes).
What is Plinth Level?
The plinth beam level is the ground floor of a building or the lowest level of a structure. It refers to the wall between the ground floor level and the ground level, which makes up the foundation of the house. Its main objective is to control the dimensions and height of the structure. It serves as a reference point for activities, such as setting the foundation, determining the floor level, and constructing walls. Factors like building codes, the building’s site condition and its architectural design can typically influence the plinth beam level.
What is the Size of a Plinth Beam?
The size of a plinth beam also depends on a host of factors, like the soil condition, building type, local regulations, etc. So, there is no standard size for plinths that must be observed in all construction projects. However, most architects and builders prefer the beam’s width to be 255 mm, as the standard wall width in India is usually nine to ten inches.
Also, the height of the plinth beam may differ from 9 inches to 18 inches (225 mm to 450 mm), depending on how many floors the structure has and other external factors.
Formwork for Plinth Beams
Formwork is a temporary structure or mould used to construct plinth beams. It contains and shapes the concrete base of the plinth until it sets.
The formwork for a plinth beam usually consists of panels or sheets made of materials such as wood, steel, or plastic. They are assembled and supported by props, braces, or other such structures. The formwork needs to be built in such a way that it can withstand the pressure exerted by the wet concrete. The plinth beams are typically reinforced with steel bars or rebars to enhance strength and provide structural integrity.
Formwork ensures that the concrete is poured and compacted within the designated area, maintaining the desired dimensions and surface finish of the plinth. Once the concrete sets and achieves sufficient strength, the formwork is removed, leaving behind a solid and uniform base for the building structure.
To build structures that exude strength and resilience, choose a reliable brand like JK Cement for your cement for construction. Choose from a host of high-quality house construction cement and more today.
FAQs
Why are plinth beams used in construction?
Plinth beams are used in construction to:
-
- Provide additional support and stability to load-bearing walls
-
- Distribute the load of the structure evenly to prevent differential settlement and structural failure.
-
- Act as a tie beam to connect and strengthen the foundation and walls of the building.
Where are plinth beams located in a building?
Plinth beams are usually located at or slightly above ground level, just below the ground floor level of a building. They run along the perimeter of the building, connecting the load-bearing walls and columns.
How are plinth beams constructed?
Plinth beams are constructed using reinforced concrete, which involves pouring concrete into formwork (moulds) reinforced with steel bars (rebars). The formwork is installed along the perimeter of the building, and concrete is poured into it. Steel reinforcement is then placed within the formwork before the concrete sets to enhance the strength and durability of the beam.
What is the difference between a plinth beam and a tie beam?
A plinth beam connects load-bearing walls at ground level, distributing loads evenly. A tie beam reinforces walls horizontally at higher levels, providing lateral stability.

