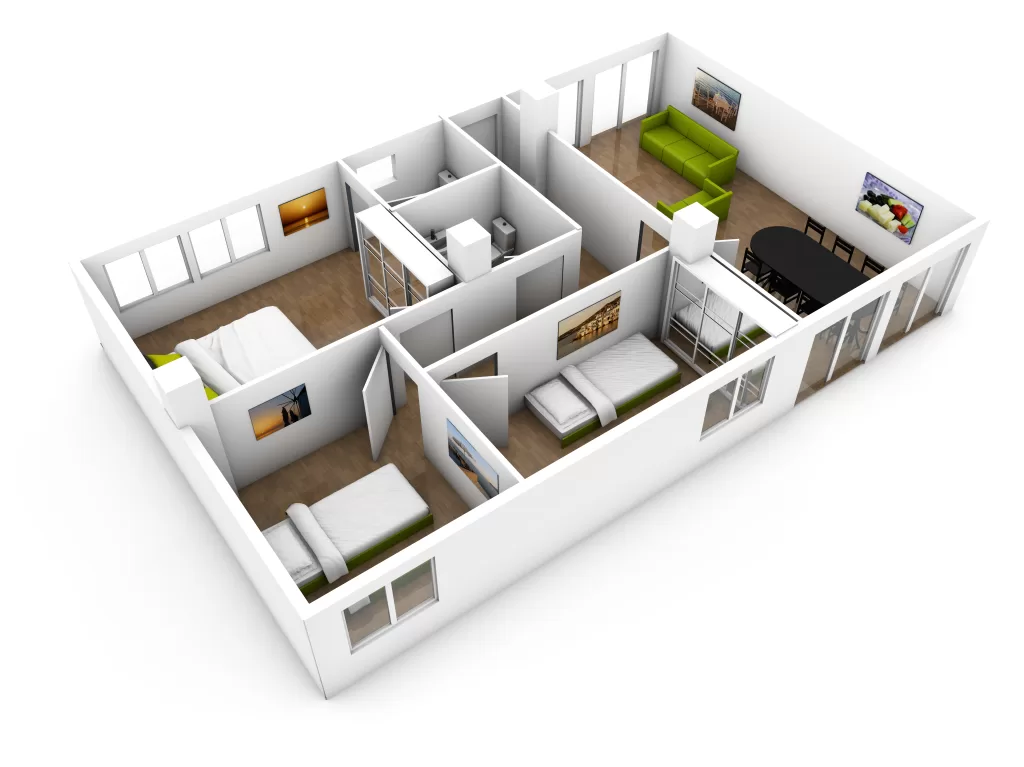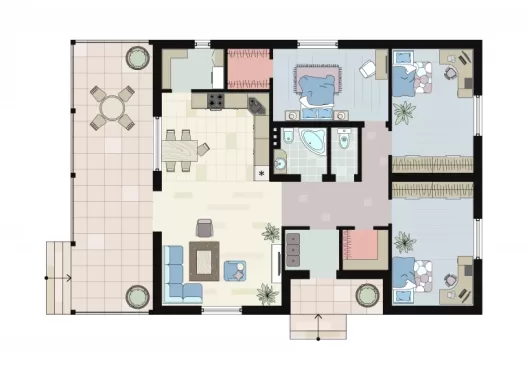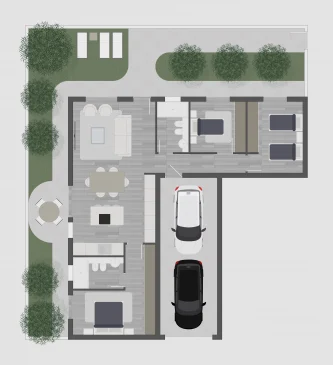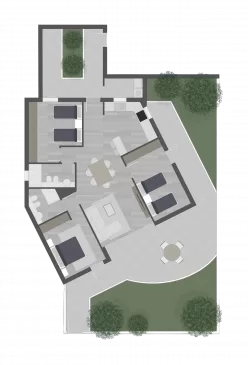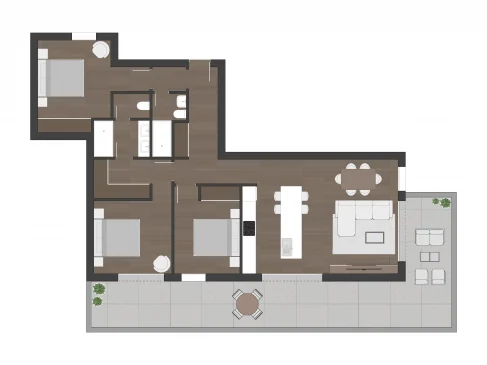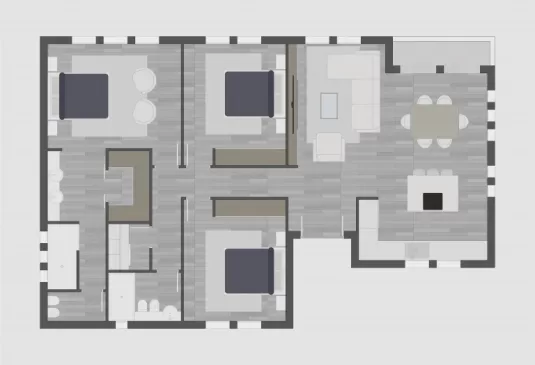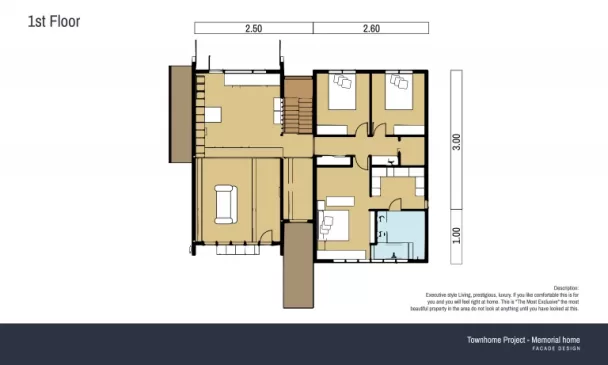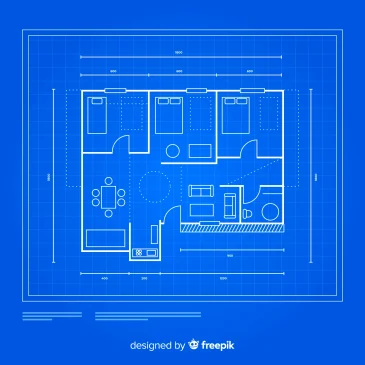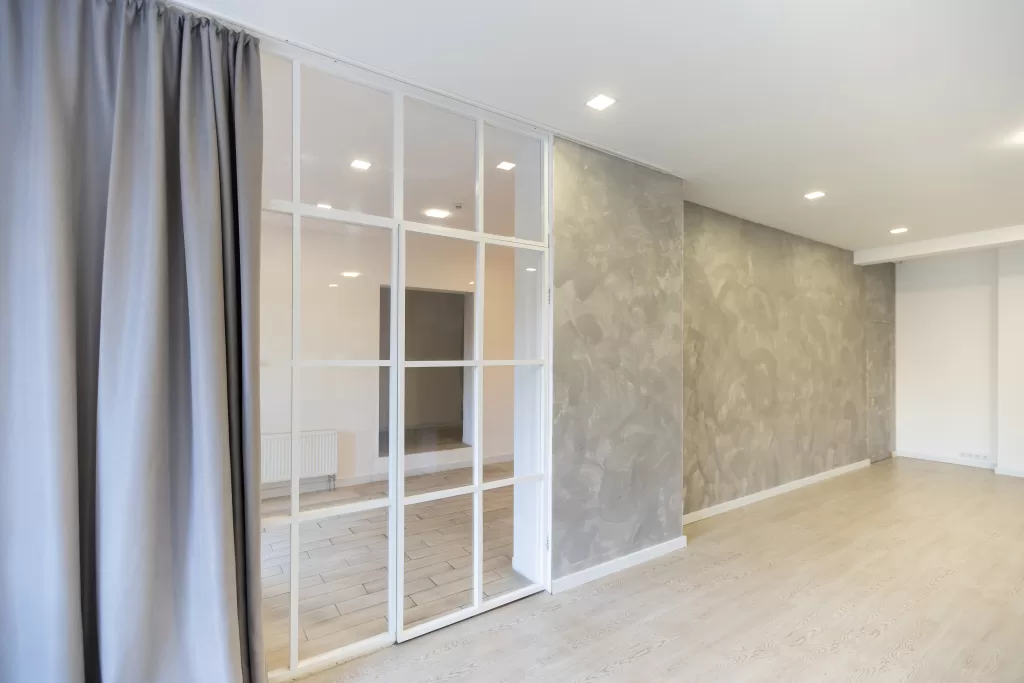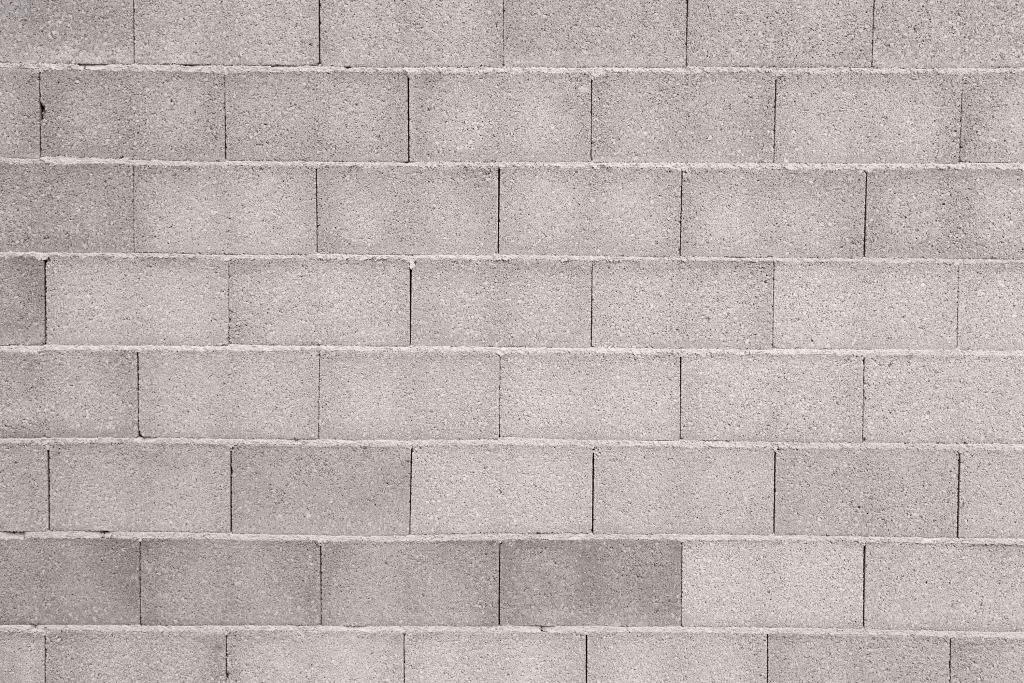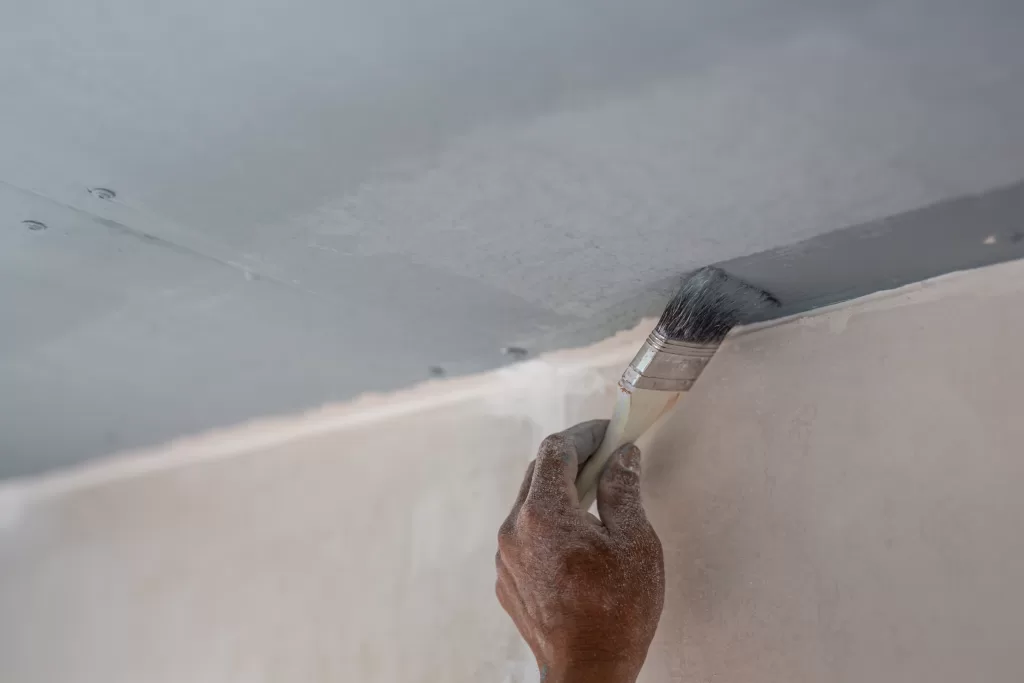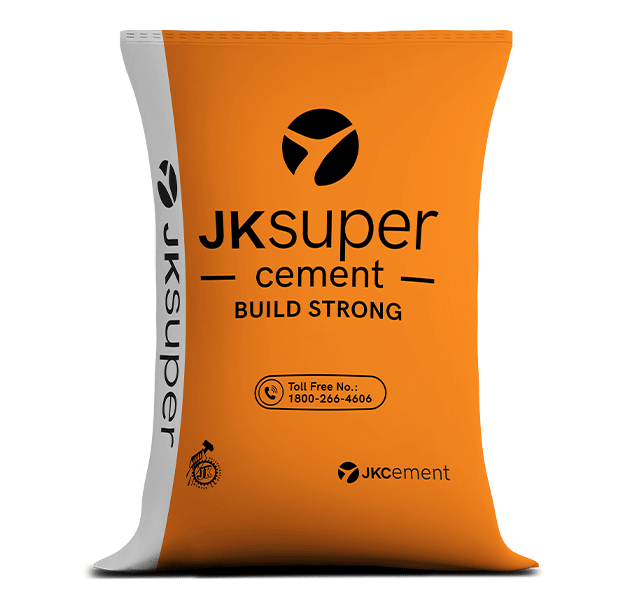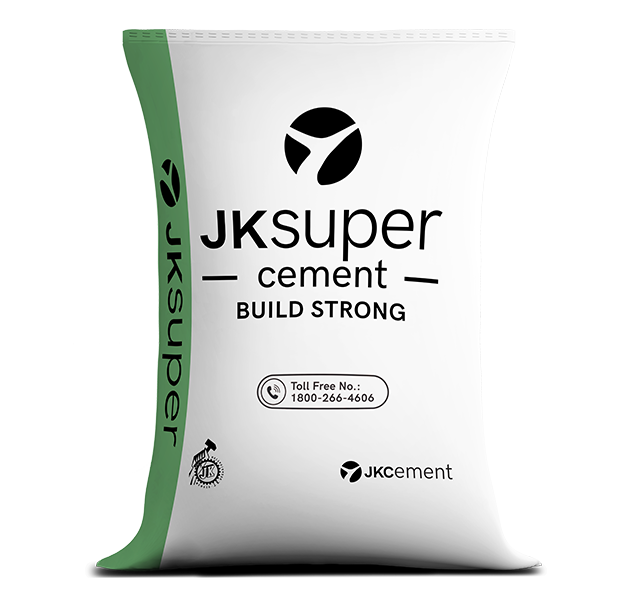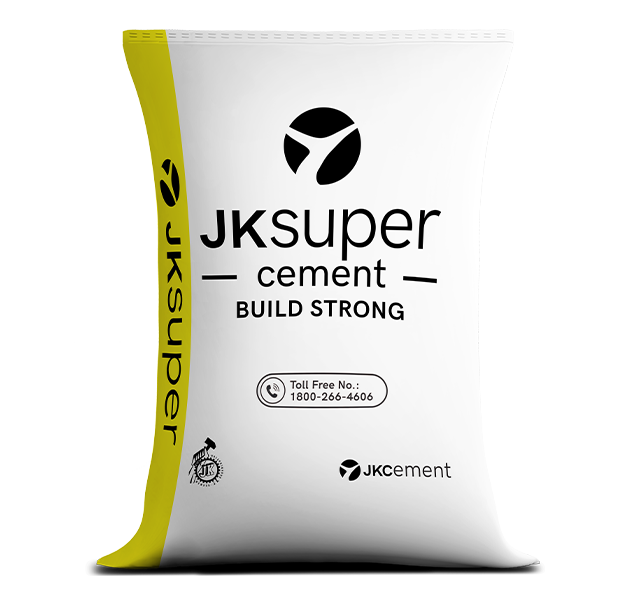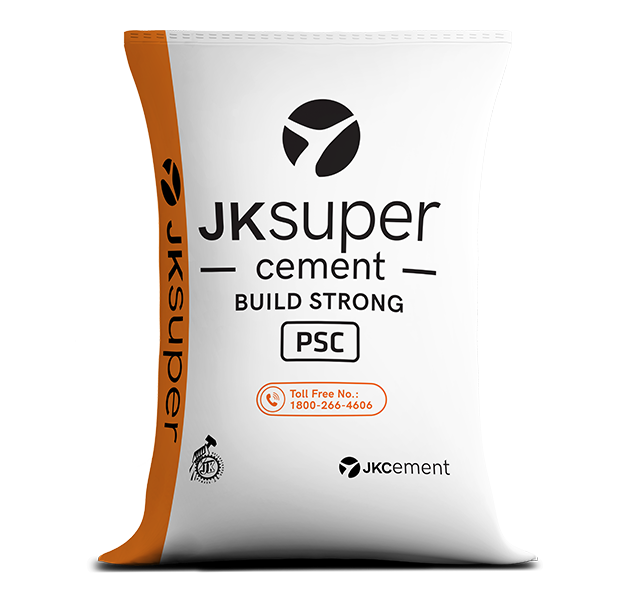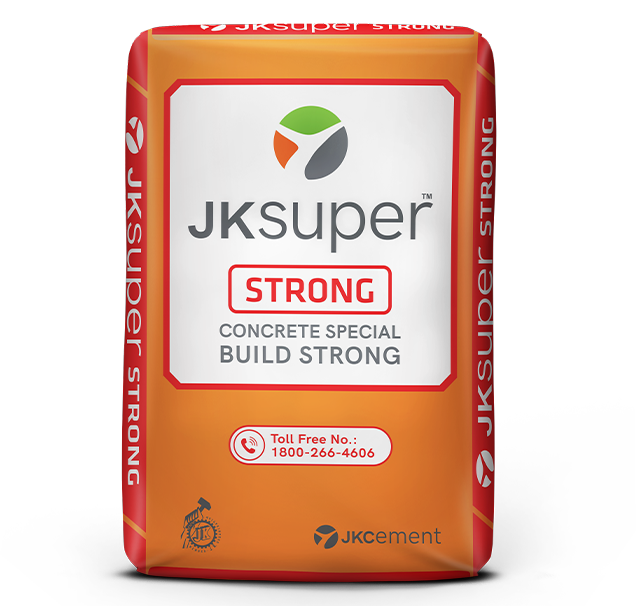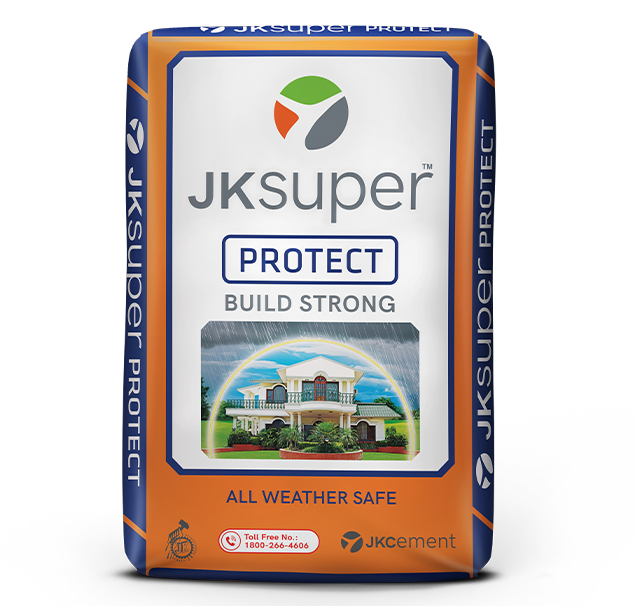A 3 BHK house plan for a bungalow or an apartment is ideal for medium-sized families. A standard 3BHK house plan includes 3 bedrooms, a hall, and a kitchen and multiple bathrooms. Read on to know how you can optimise your three-bedroom house plan to design a functional and stylish home, get tips about making the most of your 3BHK square footage, ensure safety and security measures, and learn how you can leverage technology to make your home smart.
How To Design A 3BHK Home
When considering the design for a modern 3-bedroom house plan, you can make it functional for you and your family, while also keeping your preferred aesthetics in mind. Here are some key points to consider:
Layout and Space Optimisation
To make the most of your square footage, a well-planned house layout is crucial. The placement of rooms, furniture, and storage areas should be optimal to maximise space utilisation. You can opt for open floor plans with fewer walls to create a sense of larger space. Creating multipurpose rooms and built-in storage solutions can enhance the functionality of the space.
Bedroom Design
The bedrooms in 3-bedroom house plans should be designed with comfort, spaciousness and privacy in mind. Consider the placement of windows to allow natural light and ventilation while also ensuring privacy. Built-in wardrobes and storage units can reduce clutter while still providing adequate storage. It is also important to choose the right colour schemes and furnishings to create a calming and relaxing ambiance.
Living Room and Dining Area
The living and dining area serve as common gathering spaces in many homes. Consider an open-plan design that seamlessly integrates the two areas, offering a larger space. Opt for comfortable and space-saving furniture, such as modular sofas or extendable dining tables. Further, adequate lighting and the use of mirrors can create an illusion of a larger area.
Modern 3 Bedroom House Plans For Ground Floor
Modern 3-bedroom ground floor house plans focus on open layouts and functional spaces. Each bedroom provides privacy, while a spacious living room connects seamlessly to the kitchen and dining areas. Efficient room placements optimise space, making the design ideal for families seeking comfort, style, and practicality in a single-level home.
3 Bedroom House Plans With A Car Parking
A 3 BHK house plan with car parking offers space, comfort, and convenience. The layout balances private and communal areas, making it ideal for families. Car parking adds extra security and accessibility. Thoughtfully designed, this plan maximises space and functionality for a modern, well-organised home.
3 BHK House Plan With A Garden
3-bedroom house plans with a garden offer spacious living with three bedrooms, a kitchen, and a cosy living area. The garden enhances natural beauty, providing a refreshing outdoor space for relaxation or small gatherings. Ideal for those who appreciate both indoor and outdoor living.
3 BHK House Plan As Per Vastu
A 3BHK house plan based on Vastu principles enhances harmony and positivity. It ensures proper room placements—like the master bedroom in the southwest for stability, kitchen in the southeast for prosperity, and living room in the northeast for welcoming energy.
3BHK House Plan With An Open Kitchen
A 3BHK house plan with an open kitchen layout creates a spacious, connected feel. The open kitchen seamlessly merges with the living area, ideal for family gatherings. This layout maximises natural light, boosts ventilation, and provides a modern, welcoming ambiance perfect for contemporary living.
3BHK House Plan With A Staircase
A 3-bedroom house design with a staircase provides a well-structured layout. It typically includes three spacious bedrooms, a living room, kitchen, and bathrooms. The staircase enhances the design, linking floors seamlessly. With smart space allocation, this layout ensures comfort and functionality.
Low Budget Modern 3 Bedroom House Design
A low-budget, modern 3-bedroom house design maximises space without sacrificing comfort. Open layouts, efficient storage, and minimalistic interiors create a spacious feel. Large windows invite natural light, enhancing warmth. A small house plan for a 3 bedroom balances aesthetics with affordability for a beautiful, functional home.
Ways to Make the Most of Your Home’s Square Footage
You can effectively plan for your space to allow maximum use of available space by determining an efficient arrangement of furniture and fixtures. Listed below are a few tips and tricks to help you maximise your usable space:
Vertical Storage
Vertical spaces are often unused. As part of your 3BHK house design, you can install tall shelves, wall-mounted cabinets, built-in wardrobes, etc., to free up your floor space.
Multi-Functional Furniture
There is no dearth of multi-purpose furniture that is also stylish. You can opt for a sofa with hidden storage, a coffee table with built-in drawers, or a bed with underneath storage.
Utilise Nooks and Corners
You can transform your corners or nooks into functional spaces by adding shelves, a small desk, or a reading corner.
Optimal Lighting
Natural light is your best friend when it comes to making the space feel large. Avoid obstructing windows, and allow the entry of natural light.
Safety and Security Measures for 3 BHK Homes
When creating a 3-bedroom house plan, implementation of the following safety measures can help protect your home and by extension, its occupants.
Adequate Lighting
Typically, intruders tend to intrude in the dark. Hence, it is imperative that you install adequate lighting around the house (in case of a bungalow) to deter thieves, burglars, etc.
Security Systems
Invest in a security system with alarms, CCTV cameras, and smart locks like video doorbells or digital locks for additional safety.
Fire Safety
You can install smoke detectors in key areas of the house, such as the kitchen and bedrooms. Place fire extinguishers strategically and have an emergency evacuation plan in place.
Childproofing
For young children in the house, you need to take necessary steps to childproof the house. For instance, you can secure heavy furniture to the walls, cover electrical outlets, install electrical outlets at a height where children can’t children, etc.
How to Make Your 3 BHK House Smart
You can make your home more functional for you with technology and smart home integration.
Home Automation
You can install a smart home system that allows you to control lighting, temperature, security, and entertainment devices remotely, through voice commands or mobile devices.
Energy Efficiency
You can install smart LED lighting, and opt for energy-efficient appliances to reduce energy consumption and lower your utility bills.
Network Connectivity
Since most smart devices are internet-enabled, you should ensure a robust networking infrastructure to support high-speed internet, Wi-Fi coverage throughout the house.
Explore a wide variety of construction materials from JK Cement to build your dream home.
FAQs
Is buying a 3BHK a good investment?
Investing in a 3BHK is subjective. For instance, 3BHK house plan in 1200 sq. ft. offers space and flexibility, making it attractive to families and potential tenants. A 3BHK is likely to appreciate over time, especially if it is in a prime neighbourhood with good amenities and infrastructure. However, consider factors like market trends and your long-term goals before making any investment decision.
How do I set up a 3 BHK?
Setting up a 3 BHK involves careful planning and consideration. You should assess the available space and determine the layout and functionality of each room. Consider factors like furniture placement, storage solutions, and room themes or colours. Use items like modular furniture and built-in storage to save space. Seek professional guidance if needed to optimise the interiors and make the most of your 3 BHK.
What is the best size for a 3 BHK flat?
The ideal size for a 3 BHK flat can vary depending on personal preferences and requirements. The commonly accepted size for a 3 BHK flat can vary between 1,200 to 1,800 square feet. This size may provide ample space for three bedrooms, a living area, a dining space, a kitchen, and two or more bathrooms. A 3 BHK house plan in 1500 sq. ft allows for comfortable movement and ensures that each room has sufficient space for furniture and storage.
What is the difference between a studio apartment and a 3BHK?
A studio apartment is a single-room unit that combines the living area, bedroom, and kitchen into a single space, with a separate bathroom. It is suitable for individuals who want an open-plan living space. Whereas, a 3BHK is a larger apartment with three bedrooms, a separate living area, a kitchen, and multiple bathrooms. It offers more privacy and space, making it suitable for families who require separate rooms for different purposes.

