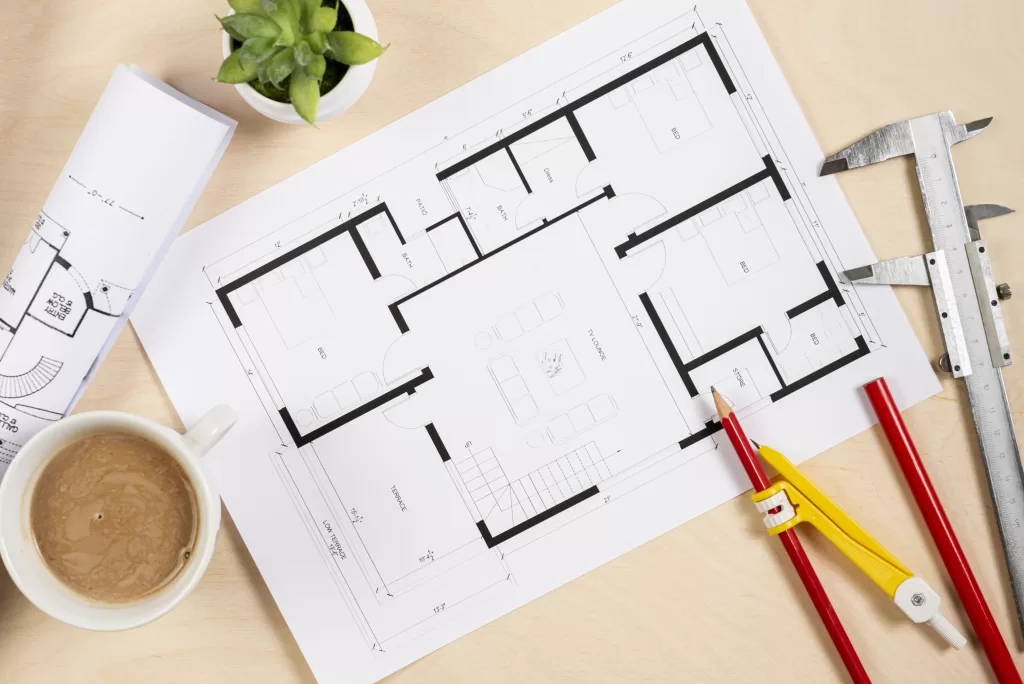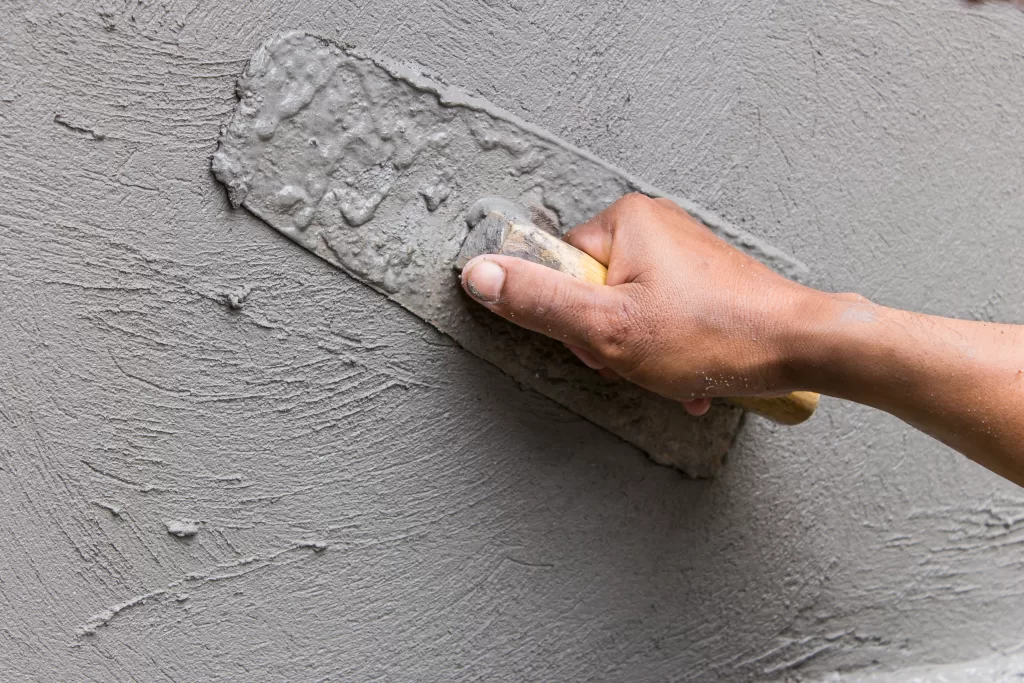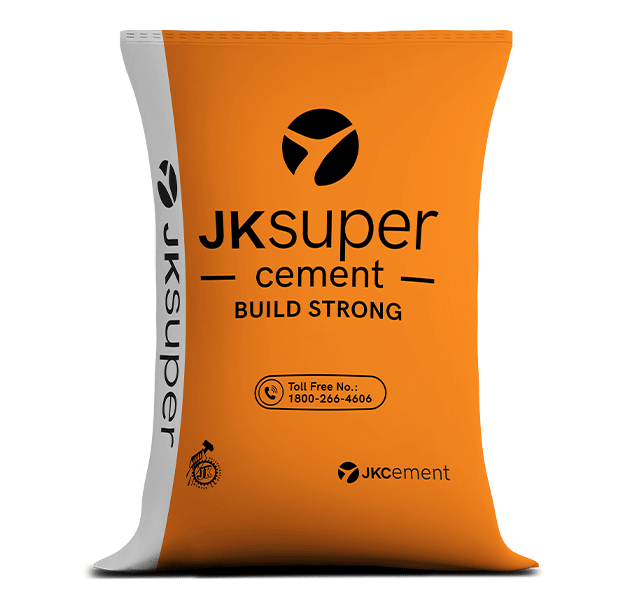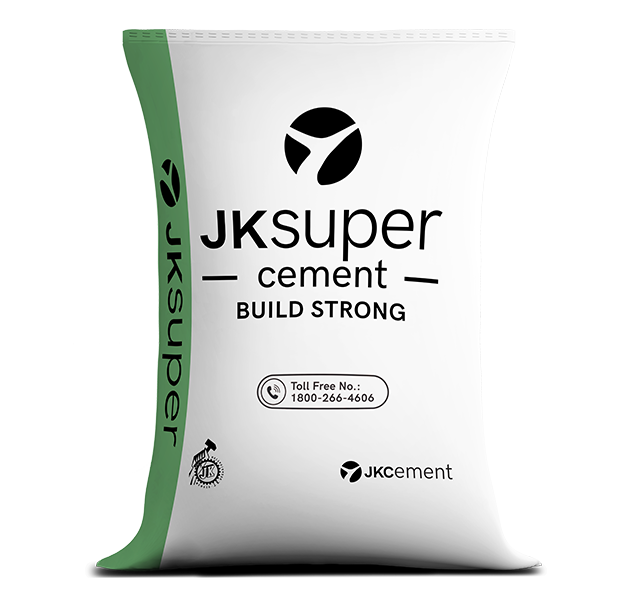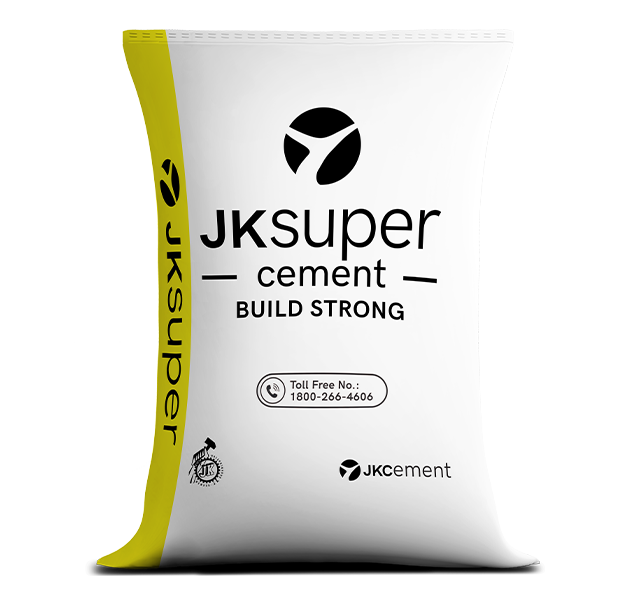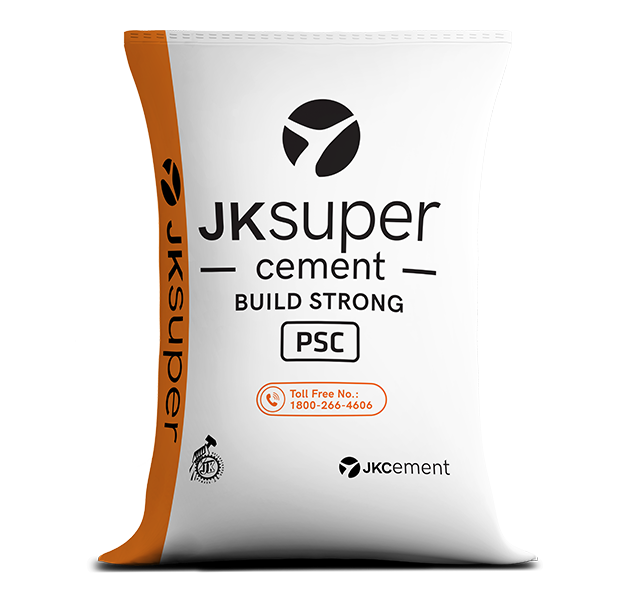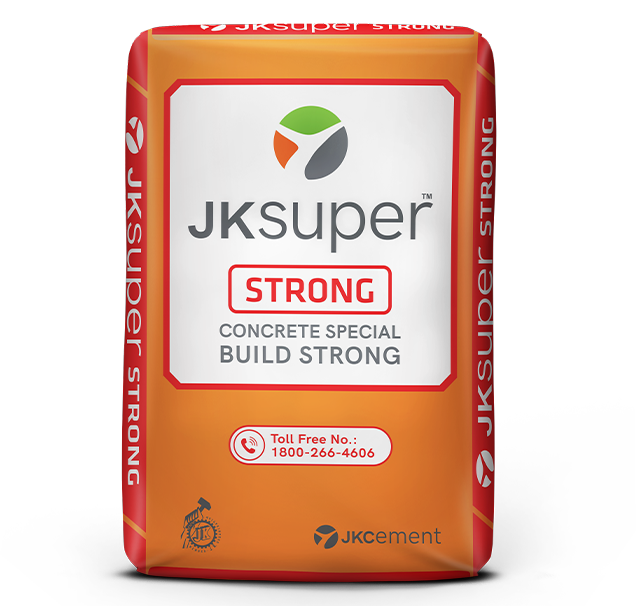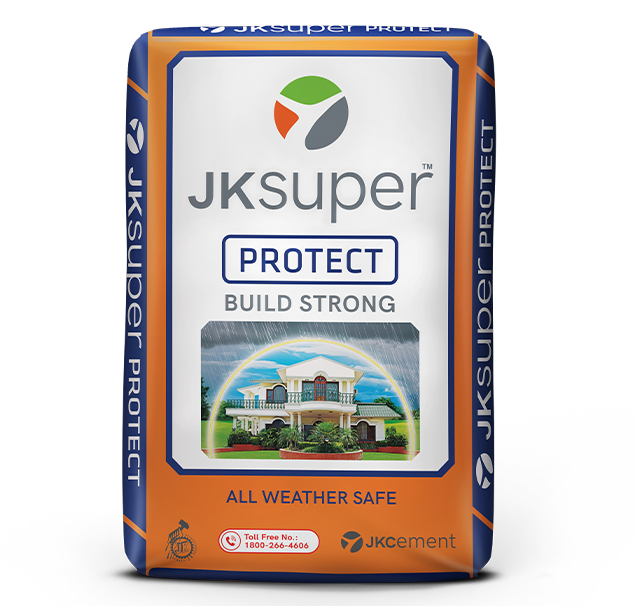Designing a house map is a crucial first step in home construction, especially in India where space and functionality need to be carefully balanced. Whether you are building a new home or remodelling an existing one, selecting the right home map design can significantly impact the overall aesthetics, functionality, and comfort of your home. In this article, we explore ten simple house map designs that are ideal for Indian homes, offering insights into their benefits and considerations.
Functionality and Space Utilisation:
Well-planned house map designs maximise available space, ensuring your home is functional and comfortable.
Cultural and Lifestyle Considerations:
Designs should reflect the cultural practices and lifestyle preferences of the occupants.
Cost Efficiency:
Simple designs can significantly lower construction and maintenance costs, making them budget-friendly.
Future Flexibility:
Opt for designs that offer the potential for future modifications or expansions, providing long-term adaptability for your home.
The Importance Of A House Map For Home Construction
A house map, or floor plan, serves as the blueprint for your home’s construction. It outlines the arrangement of rooms, the placement of walls, doors, and windows, and the overall flow of the space. The importance of a well-thought-out house map cannot be overstated:
Space Efficiency:
A good design maximises the use of available space, ensuring that all areas are functional and comfortable.
Cost Management:
A well-planned layout can help control construction costs by avoiding unnecessary changes and optimising material usage.
Future Expansion:
A thoughtful design allows for easier modifications or extensions if needed.
Aesthetic Appeal:
The right layout enhances the visual appeal of your home, contributing to a harmonious living environment.
10 Simple House Map Designs
1. Rectangular Floor Plan
Description:
The rectangular floor plan is one of the simplest and most popular designs. It consists of a single rectangular block divided into rooms.
Benefits:
Easy to design and construct, maximises space efficiency, and allows for flexible room arrangements.
Considerations:
Ensure adequate ventilation and natural light by strategically placing windows and doors.
2. L-Shaped Floor Plan
Description:
This design features two rectangular blocks joined at a right angle, forming an L-shape.
Benefits:
Provides distinct zones for different functions (e.g., living and private areas), enhances privacy, and allows for better use of corner spaces.
Considerations:
Ensure smooth flow between the two blocks and adequate connectivity.
3. Square Floor Plan
Description:
A square floor plan divides the space into equal quadrants, creating a balanced layout.
Benefits:
Offers a symmetrical and aesthetically pleasing design, easy to partition into rooms, and maximises usable space.
Considerations:
May require creative design solutions for room placement to ensure functionality.
4. Open Floor Plan
Description:
The open floor plan combines multiple living spaces into a single open area without internal walls, often including the kitchen, dining, and living areas.
Benefits:
Promotes a spacious and airy feel, encourages social interaction, and allows for flexible furniture arrangements.
Considerations:
Requires careful planning for furniture placement and storage solutions.
5. Compact Floor Plan
Description:
Ideal for smaller plots, the compact floor plan optimises space by minimising room sizes and utilising multifunctional furniture.
Benefits:
Efficient use of limited space, cost-effective construction, and easy maintenance.
Considerations:
Prioritise smart storage solutions and ensure adequate ventilation.
6. Courtyard Floor Plan
Description:
This design incorporates an internal courtyard or open space, with rooms arranged around it.
Benefits:
Provides natural light and ventilation to all rooms, creates a serene outdoor space, and enhances privacy.
Considerations:
Ensure the courtyard is well-integrated into the overall design and that all rooms benefit from its presence.
7. Split-Level Floor Plan
Description:
Features different levels or tiers, with rooms arranged on various floors or split levels.
Benefits:
Creates distinct areas for different functions, adds architectural interest, and can help separate private and public spaces.
Considerations:
Ensure easy accessibility between levels and consider the impact on overall space utilisation.
8. Zoned Floor Plan
Description:
Divides the house into distinct zones for different activities (e.g., sleeping, living, and working).
Benefits:
Enhances functionality and privacy, reduces noise transfer between zones, and supports organised living.
Considerations:
Plan for smooth transitions between zones and consider how they will interact with each other.
9. Traditional Indian Floor Plan
Description:
Often includes a central courtyard, with rooms arranged around it in a symmetrical pattern, reflecting traditional Indian architectural styles.
Benefits:
Provides natural ventilation, aligns with Vastu principles, and offers a culturally resonant design.
Considerations:
Ensure the design aligns with modern needs and conveniences.
10. Modern Minimalist Floor Plan
Description:
Emphasises simplicity and functionality with clean lines, open spaces, and minimalistic design elements.
Benefits:
Creates a sleek and contemporary look, reduces clutter, and enhances the sense of space.
Considerations:
Focus on integrating essential features while maintaining the minimalist aesthetic.
Consult a JK Cement BuildXpert today for guidance with your home design.
Things to Consider Before Selecting a Simple House Map Design
Keep these points in mind while selecting the type of house design:
Family Needs and Lifestyle:
Your house map should reflect your family’s needs and lifestyle preferences. Evaluate the number of bedrooms required, the need for dedicated workspaces, and recreational areas to ensure the design supports daily activities and future growth.
Plot Size and Shape:
Tailor the design to fit the dimensions and shape of your plot. Customising the design ensures optimal space utilisation and functionality, making the most of your available land.
Ventilation and Natural Light:
Prioritise designs that provide ample ventilation and natural light. Good airflow and sunlight contribute to a healthy and pleasant living environment, enhancing overall comfort.
Future Expansion:
Choose a design that allows for potential future expansions or modifications. Flexibility in the design can accommodate changes in family size or lifestyle needs.
Budget:
Align your design choices with your budget. While simple designs can be cost-effective, ensure they meet your essential requirements without compromising on necessary features.
Selecting the right house map design is essential for creating a functional and aesthetically pleasing home. Opt for one of these ten simple designs to meet your family’s needs.
For durable and cost-effective construction, JK Cements is an ideal choice. Their high-quality Strong construction cement and other products ensure your home’s foundation is strong and long-lasting, making it a reliable partner for your building project.
FAQs
What is the importance of a house map in home construction?
A house map serves as a crucial blueprint, guiding the construction process by optimising space utilisation, managing costs effectively, and allowing for future modifications, ensuring long-term adaptability and efficiency in your home.
Can you modify a simple house map design to suit your needs?
Simple designs are highly adaptable, allowing for customisation to meet specific needs, personal preferences, and various plot dimensions effectively.
How can you choose the best house map design for your plot?
Consider the plot’s size and shape, your family’s specific needs, and your budget. Choose a design that optimises space and functionality while staying within your financial constraints.
What are the benefits of an open floor plan?
An open floor plan creates a roomy atmosphere, enhances social interaction, and offers versatility in arranging furniture to suit various needs and preferences.
How to ensure proper ventilation in a house map design?
Incorporate large windows, place rooms strategically, and align designs with natural airflow patterns to promote effective ventilation throughout the home.

