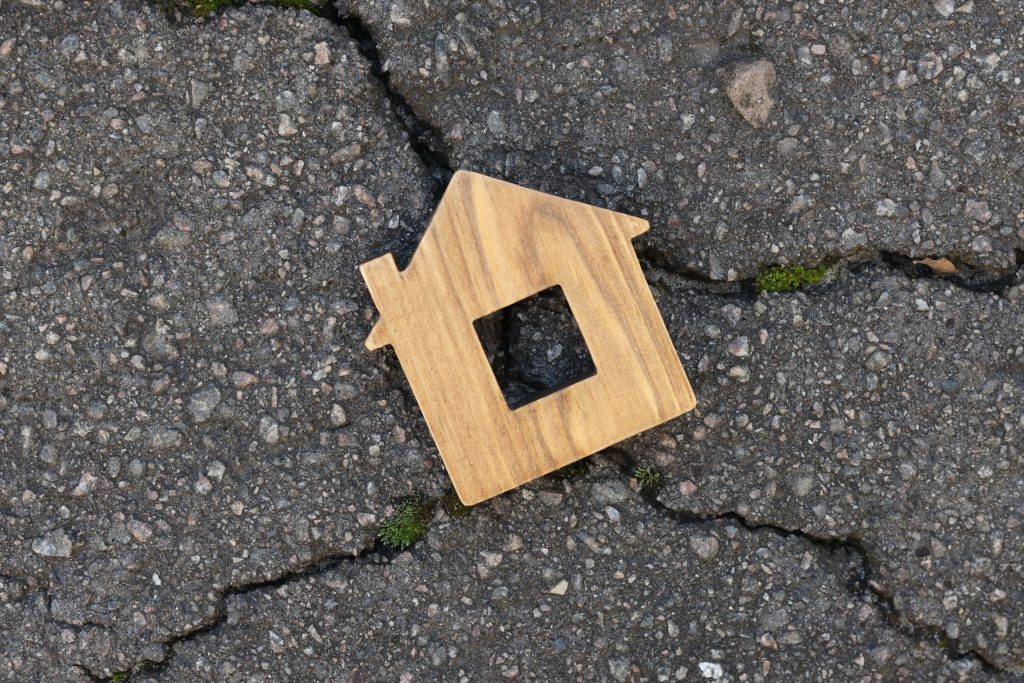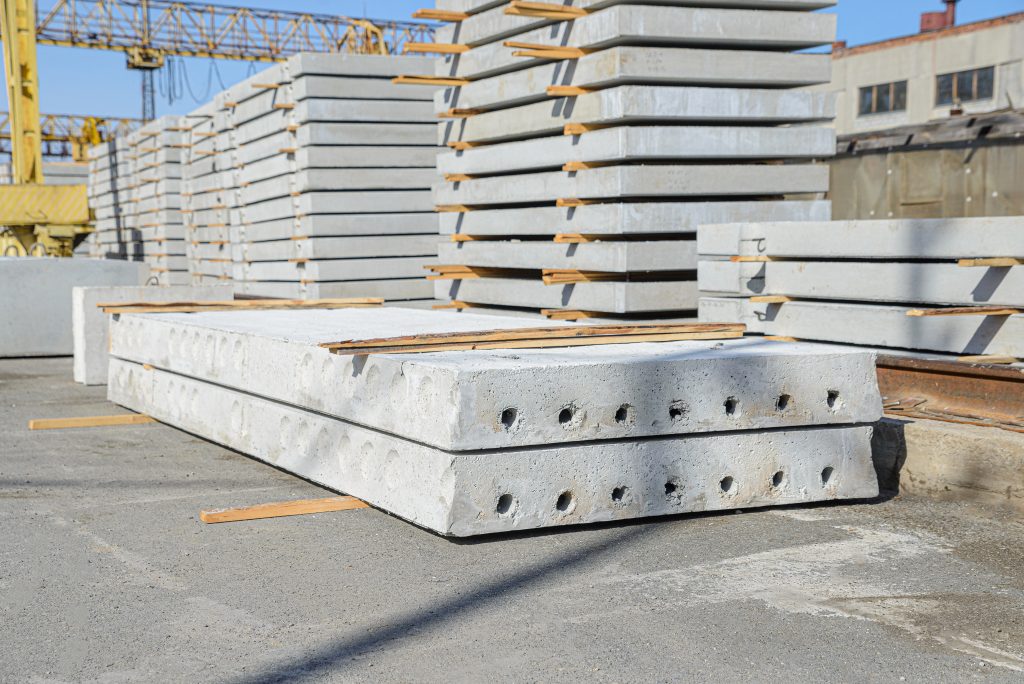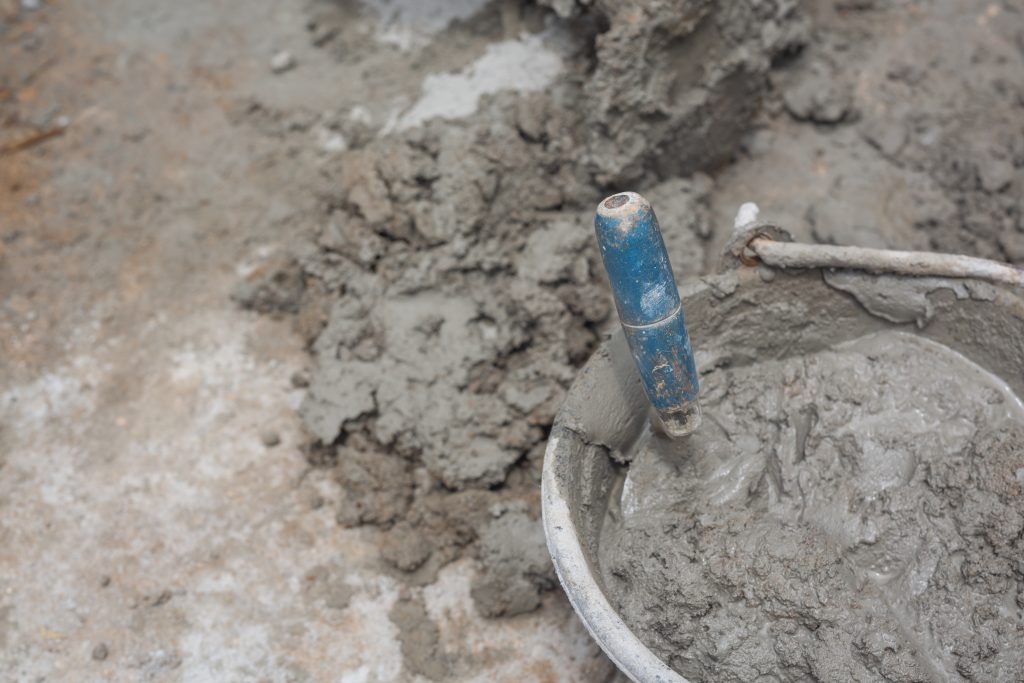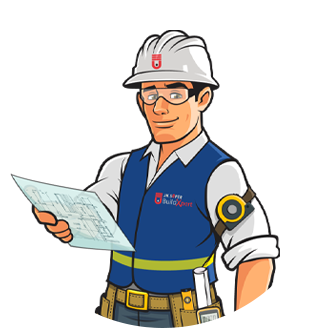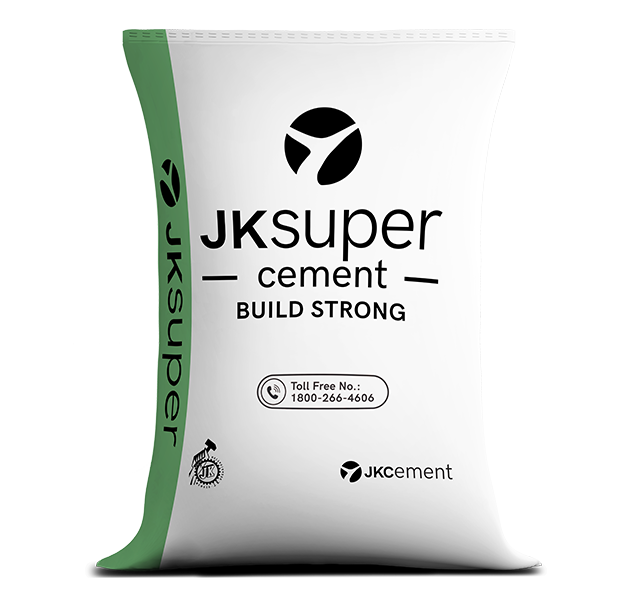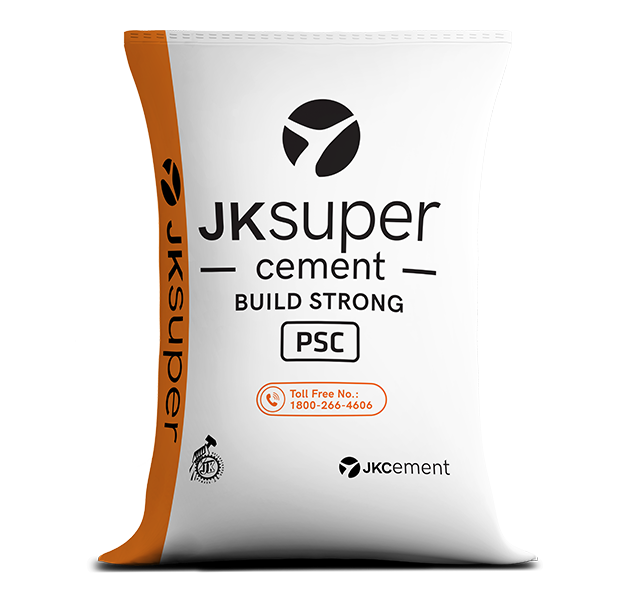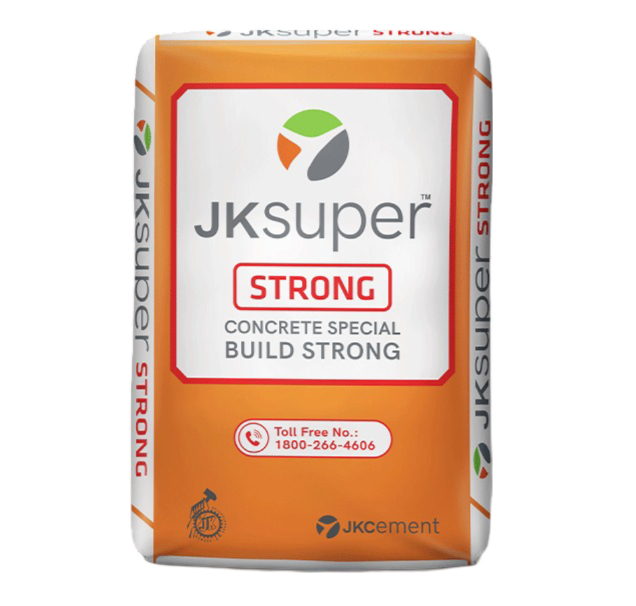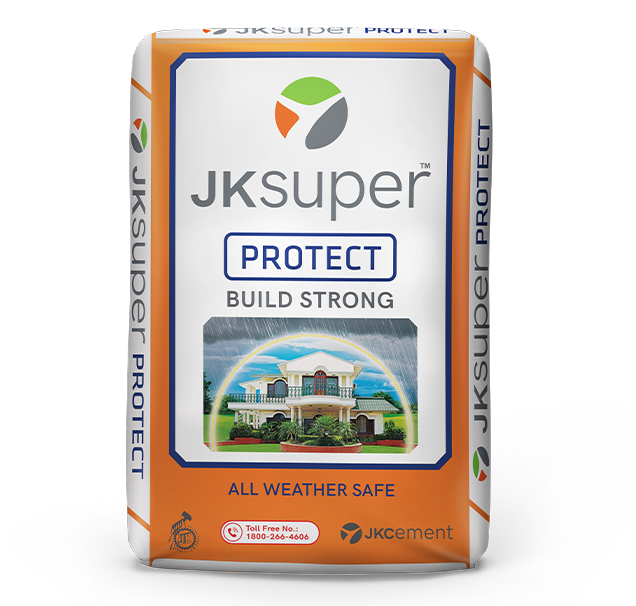Earthquakes pose a significant threat to structures and the occupants that reside within them. This is why construction practices must prioritise resilience against such natural disasters. Employing earthquake-resistant construction techniques ensures that buildings can withstand the forces exerted by earthquakes. It also safeguards the lives of occupants and preserves critical infrastructure. So, continue reading to learn more about these techniques.
Understanding Earthquakes
Earthquakes are natural events that occur when there’s a sudden release of energy within the Earth’s crust. This release of energy creates seismic waves, which travel through the ground and can cause the Earth to shake. Earthquakes can happen anywhere in the world and vary in size and intensity. They can cause a range of effects, from mild shaking to severe damage to buildings, roads, and other infrastructure. Understanding earthquakes involves studying their causes, such as movements in the Earth’s tectonic plates and their effects on the environment. Scientists use tools like seismometers to measure and monitor earthquakes. This also helps them predict and prepare for future seismic events.
Overall, learning about earthquakes is essential for protecting lives and property. It also facilitates the development of strategies to mitigate their impact.
Importance of Earthquake-Resistant Construction Techniques
Earthquake-resistant construction techniques are of paramount importance due to the potential devastation earthquakes can cause to structures and human lives. The incorporation of these techniques helps buildings and infrastructure withstand seismic forces. The significance lies in:
Protection of Lives:
Earthquake-resistant structures are designed to absorb and dissipate seismic energy, reducing the risk of structural failure and collapse. This is crucial for safeguarding the lives of individuals within and around the building during seismic events.
Preservation of Property:
Earthquake-resistant construction helps prevent extensive damage to buildings and infrastructure. It preserves property and minimises economic losses associated with rebuilding and repair.
Community Resilience:
A community with earthquake-resistant structures is more resilient to seismic events. Resilient structures contribute to the overall stability and functionality of a community, allowing for faster recovery and reduced disruption to daily life.
Long-Term Cost Savings:
Although initial construction costs for earthquake-resistant structures may be higher, the long-term savings are substantial. These structures require fewer repairs and maintenance, leading to cost-effective solutions over their lifespan.
Infrastructure Sustainability:
Earthquake-resistant techniques contribute to the sustainability of infrastructure by ensuring its durability and longevity. This aligns with broader goals of sustainable development and resilient urban planning.
Structural Design Principles for Earthquake-Resistant Buildings
Here are some key structural design principles for earthquake-resistant buildings:
Seismic Zoning
Design considerations should be based on the seismic zone in which the building is located, as specified by the Bureau of Indian Standards (BIS). Different seismic zones have varying levels of earthquake risk. Buildings must be designed accordingly.
Reinforced Concrete Construction
The use of reinforced concrete (RC) construction with adequate reinforcement is crucial for improving the strength and ductility of buildings. This includes proper detailing of reinforcement in beams, columns, and slabs to withstand seismic forces.
Symmetry and Regularity
Buildings should be designed with a symmetrical and regular layout to distribute seismic forces evenly throughout the structure. Irregularities in plan or elevation can increase stress and increase vulnerability to earthquakes.
Lateral Load-Resisting Systems
Incorporate lateral load-resisting systems such as shear walls, braced frames, or moment-resisting frames. Doing so provides stability and dissipates seismic energy.
Foundation Design
Ensure robust foundation design to transfer seismic forces from the superstructure to the ground safely. Foundations should be designed to resist overturning, sliding, and uplift forces during earthquakes.
Damping Systems
Consider the use of damping systems or energy dissipation devices to absorb and dissipate seismic energy. This can reduce the impact on the building structure.
Quality Control Measures
Strict adherence to quality control measures during construction, including proper materials, construction techniques, and supervision, is essential for the integrity and performance of earthquake-resistant buildings.
Building Codes and Standards
Follow relevant building codes and standards, such as those provided by the BIS, for seismic design and construction practices. Ensure compliance with nationally recognised guidelines for earthquake-resistant buildings.
Ductile Detailing
Ductile detailing in reinforced concrete structures ensures adequate resistance against seismic forces. Ductility allows the structure to deform and absorb energy during an earthquake without collapsing suddenly.
Joint and Connection Design
Designing joints and connections between structural elements accommodates movement and deformation during earthquakes. This further prevents brittle failure and ensures structural integrity.
Choose a reliable construction company like JK Cement to build structures that exude strength and durability. Explore a wide range of strong cement for your construction projects.
FAQs
What are the features of an earthquake-proof building?
The following are the three notable features of an earthquake-resistant building design:
- Reinforced Construction: Structures reinforced with steel and concrete offer enhanced strength and resilience against seismic forces, minimising damage during earthquakes.
- Flexible Design: Buildings with flexible designs can absorb seismic energy and deform without collapsing, ensuring structural integrity.
- Lateral Load-Resisting Systems: Incorporating systems like shear walls or braced frames helps distribute seismic forces and stabilise the structure.
Which shape of building plan is safer for earthquake-resistant buildings?
A symmetrical and regular building plan is safer for earthquake-resistant construction. It distributes seismic forces evenly. This reduces stress concentrations and enhances overall stability during seismic events.
How do earthquake-resistant buildings differ from standard construction?
Earthquake-resistant buildings are designed and constructed to withstand seismic forces. They incorporate specific design principles, materials, and construction methods that improve their resilience.
Can existing buildings be modified to improve their earthquake resistance?
Yes, retrofitting existing buildings with seismic upgrades such as reinforced structural elements and dampening systems can enhance their earthquake resistance. It can mitigate the risk of damage during seismic events.

